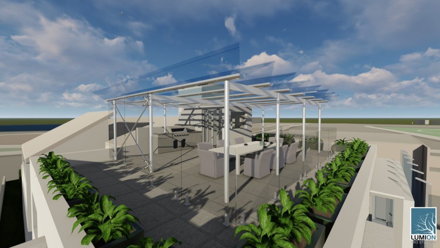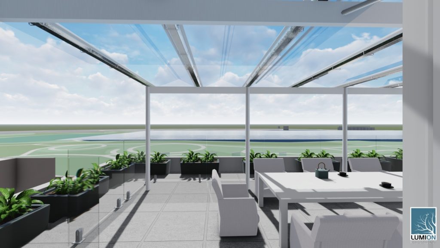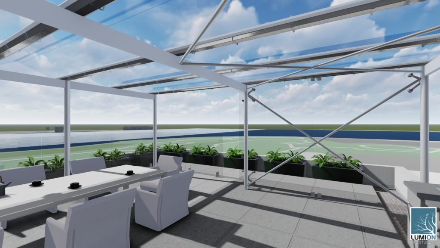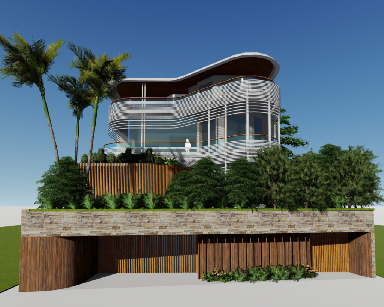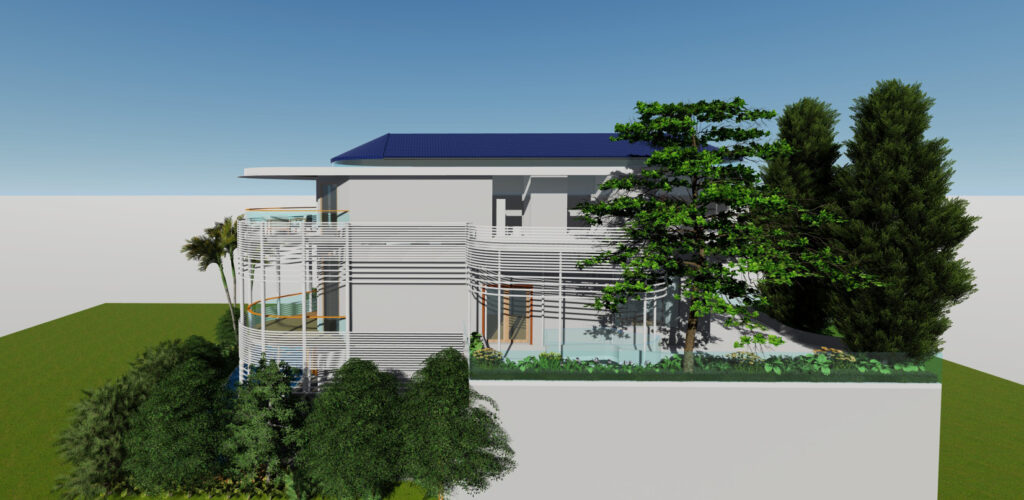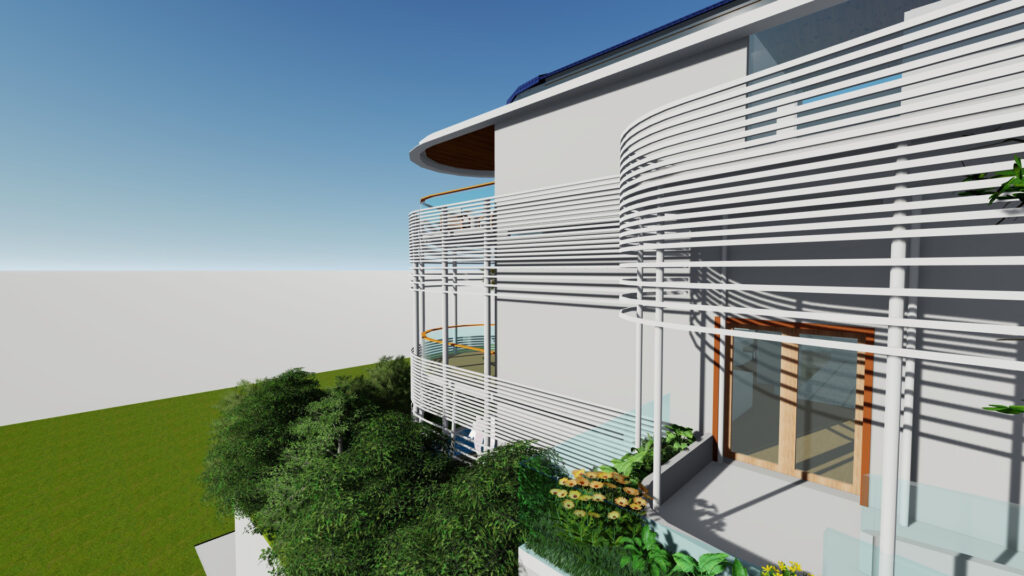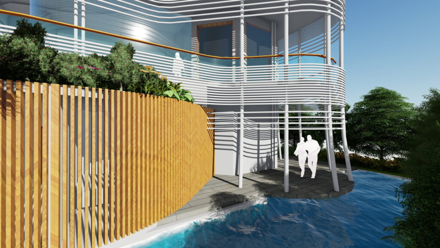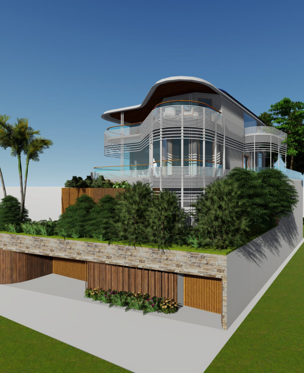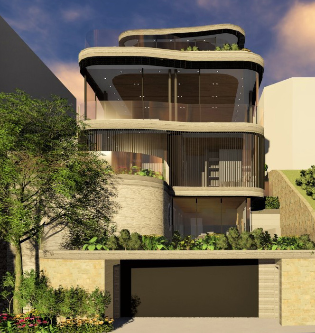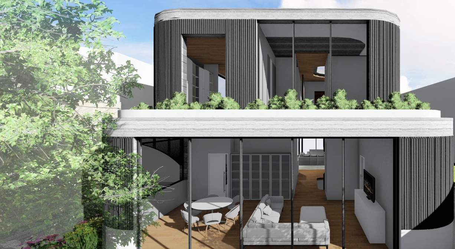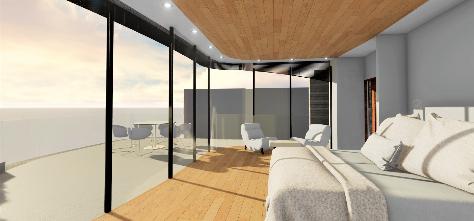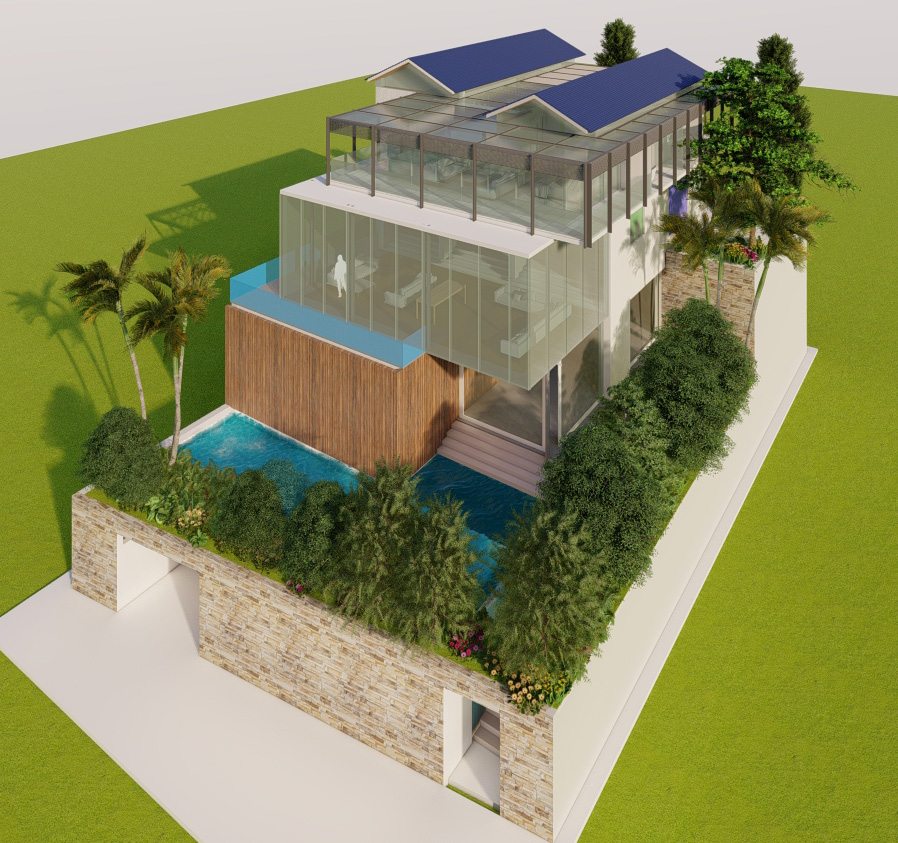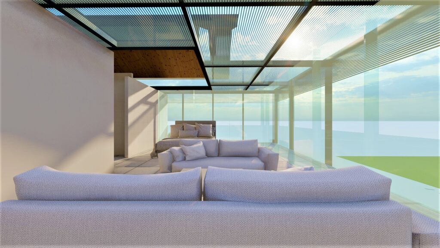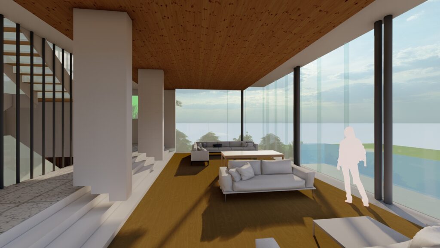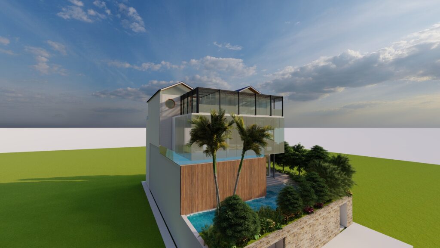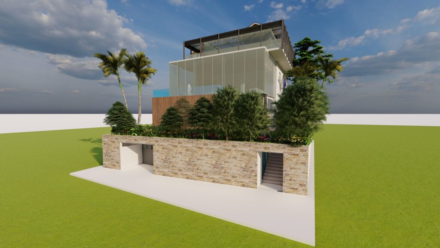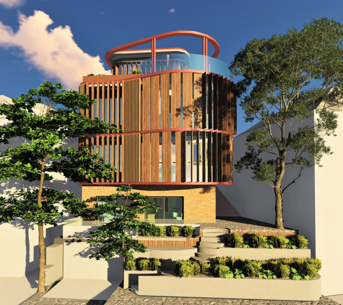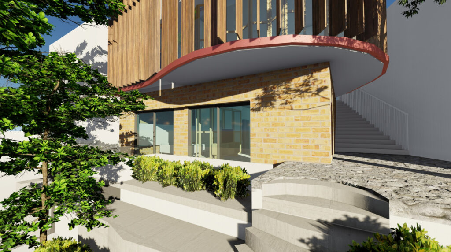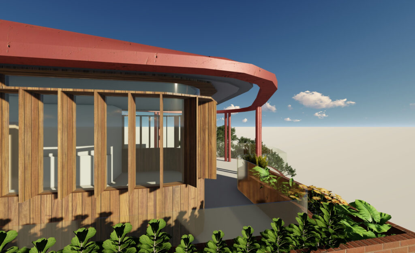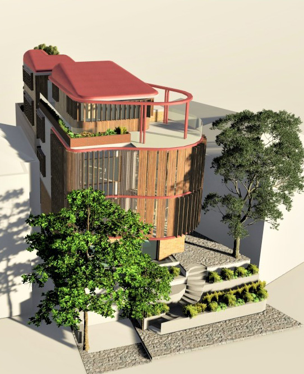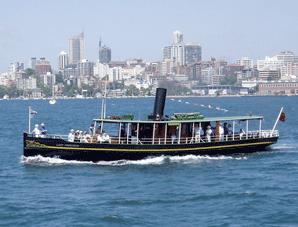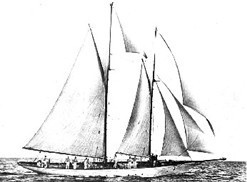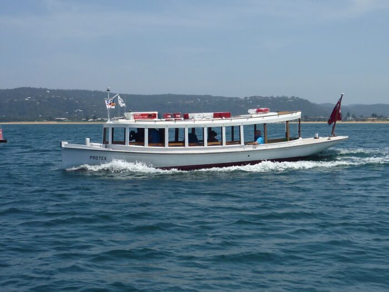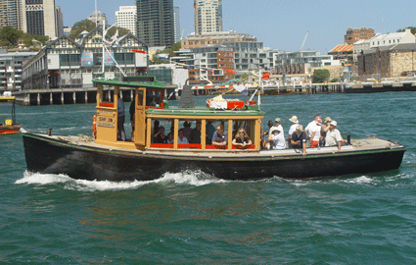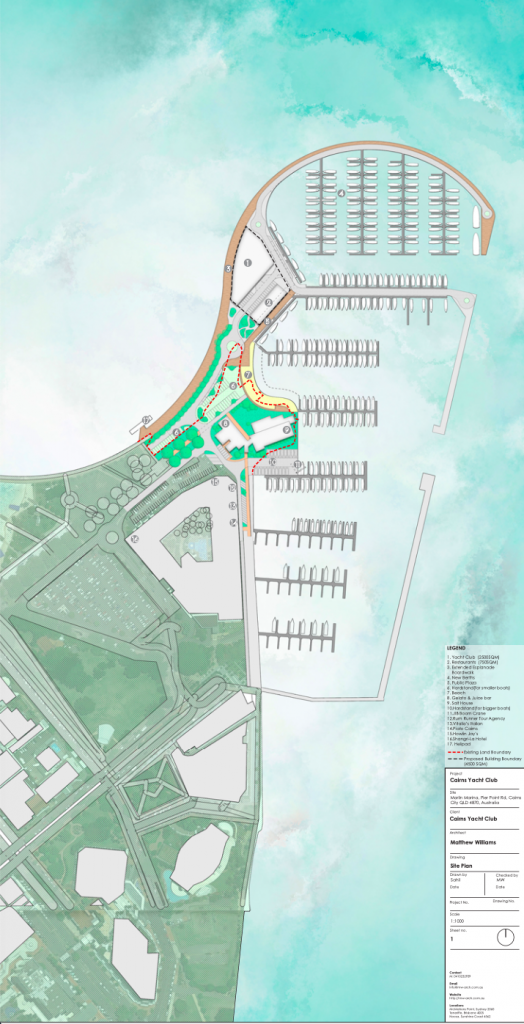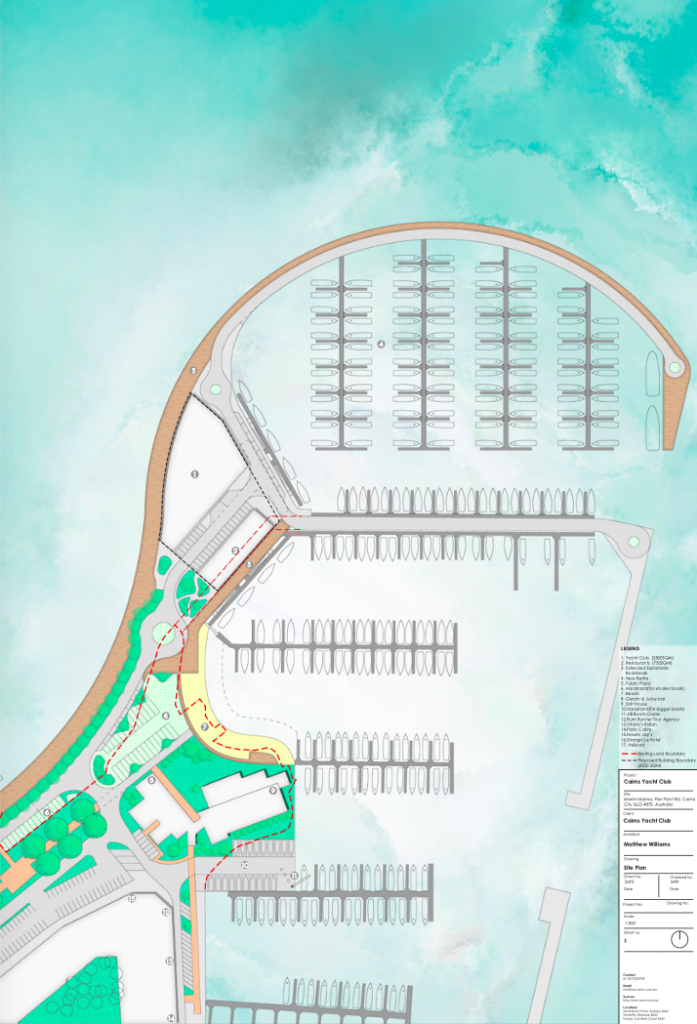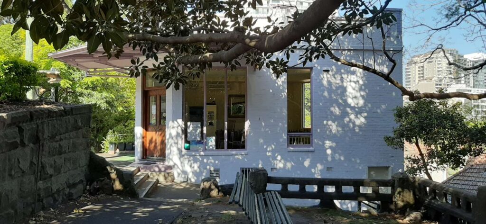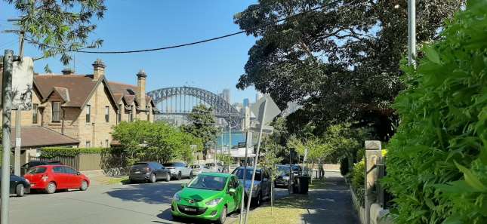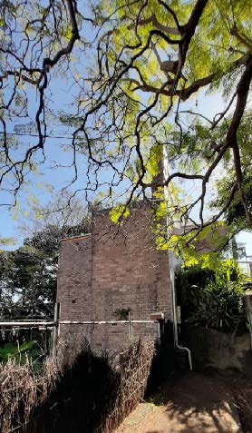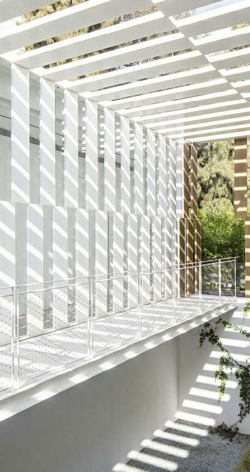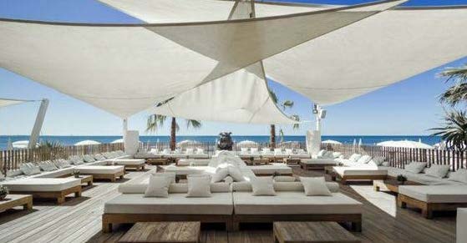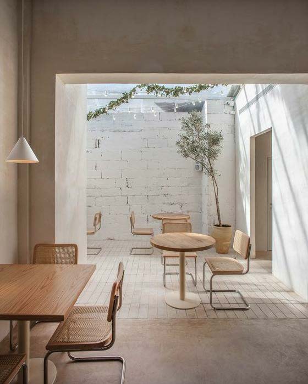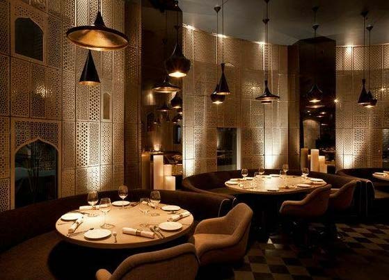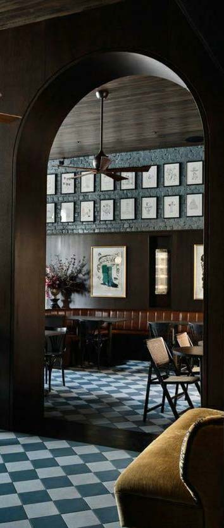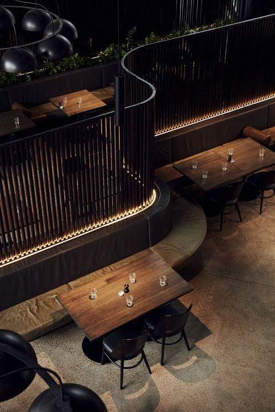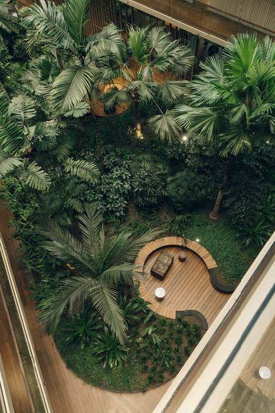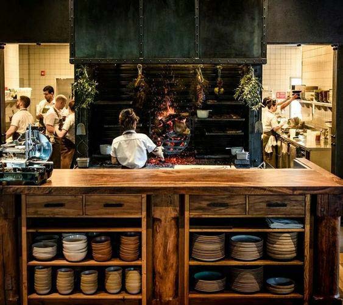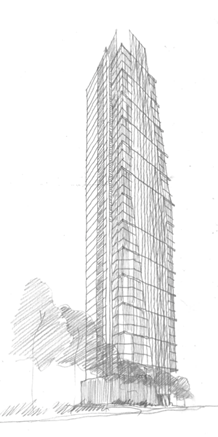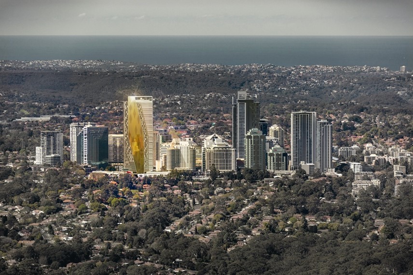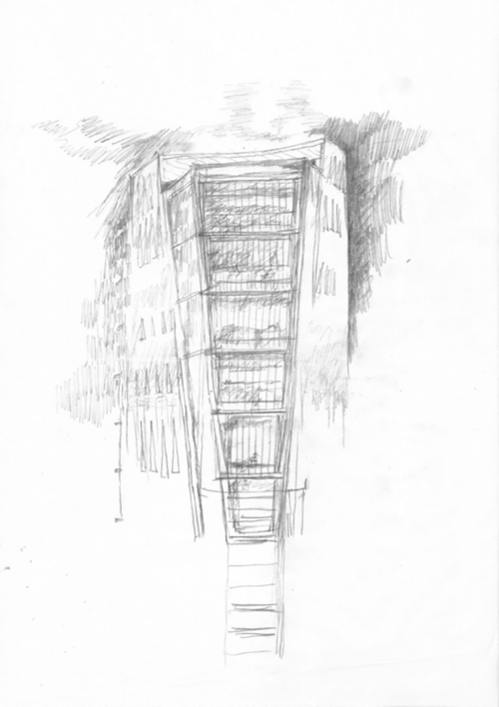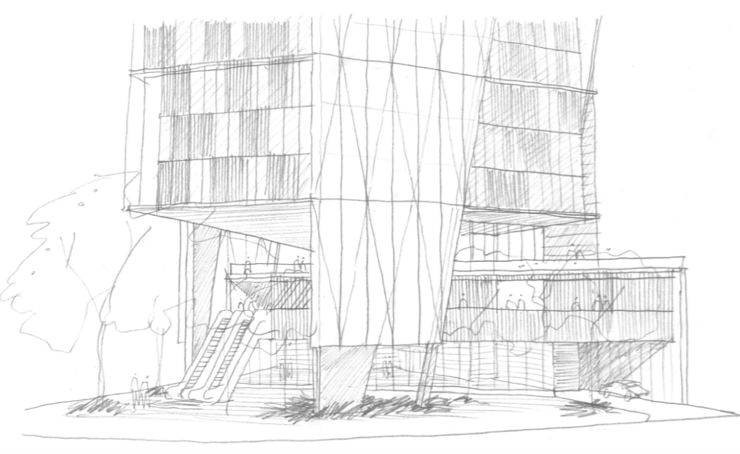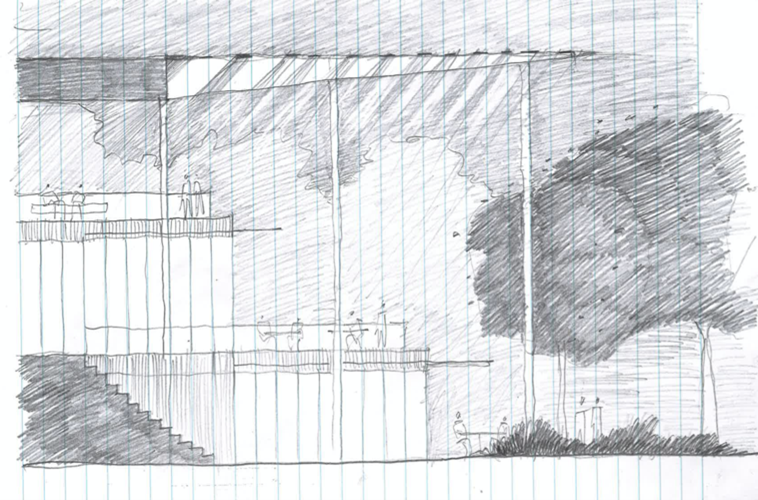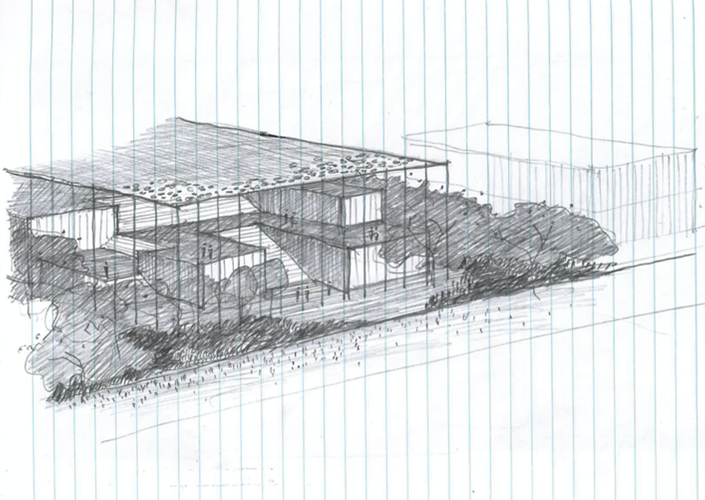MWA is providing here a cautionary note relating to recent concerns arising from various projects undertaken via project approval pathways now avaiable via Complying Development Certificates (CDC) by Private Certifiers. NSW State Government has allocated powers of design approval to Private Certifiers, for projects that meet Design Criteria described by the relevant CDC state based legislation. Effetively this allows a Project to bypass the local Council, this being the intended purpose of the Legislation, to take some of the pressure of Local Councils for simple or straightfroward projects that meet a certain set of criteria set out by the legislation.
From a Client’s perspective (an Owner or a Developer), this seems avantageous, as some of Sydney’s Local Councils have occassionally earned a reputation as being difficult or objectionable regarding provision of design approvals. This approval process also gives the appearance of having more certainty, as the relationship with the Private Certifier can be more easily articulated and understood than the often rather disparate and cantankerous response from local councils regarding significant project matters and concerns, as well as appearing to offer the benefit of a much shotened time frame to gain the consent, compared with an almost unknown or undefined timeline for gaining the consent through a Local Authority. Of course in some instances, after a lengthy and costly development aplication process, a Local Council may decide to simply not decide, obviating all preceeding effort and discussion around the project.
However, obtaining a design consent via a CDC does not come with some significant concerns that need to be carefully considered on a project by project basis. Sometimes, CDC provides a benefit for certain projects at certain stages,whereas sometimes a DA is more appropriate for other projects:
_ Loss of Yield: CDC rules are usually much more restrictive in terms of development potential and there is no room for interpretation of the rules – which must be complied with expressly
_ Extra Over Documentation Risk: When a Client approves a drawing for DA submission, and those Drawings are approved by the local Council, those drawings then become the design control for whatever is built later ie. these drawings supercede and replace whatever local council planning rules are relied jpon in forming the design and gaining the approval. This means that if, as might often occur, there is any different interpretation of the application of a DCP or LEP rule, it is not of concern as the COuncil stamp on the Drawing means that that is now the legally buildable form, with no other question aboe to be asked. However, CDC rules never go away, a building built to CDC must always comply with every single CDC rule at all stages of its design, construction, occupation and use. This becomes a serious risk when we consider the next point.
_ For buildings built in locations where litigious neighbours are nearby (which means virtually the whole of the North Shore), any other person can, within 3 months of the CDC being issued, bring to the attention of the Local Court, any alternative opinion on interpretation of a CDC rule or criteria, which then, the Court will rule on. COurt battles are stressful, volatile and expensive, often issuing confusing rulings. This means, a project could find itself caught up in a court battle almost as soon as the construction certifiate is issued. There is no way around this, CDC drawings must be provided to surrounding neighbours before construction commences. These neighbours can form their own opinions on the relative compliance of the Project with CDC rules or worse, may just be delivberately objectionable for strategic reasons.
_ Any mistakes or non compliances identified in the original CDC, invalidates the whole of the CDC. Any Building works completed under Authority of this now invalidated Certificate, also become invalidated and must be deconstructed.
_ As noted above, a three month window exists for Neighbours to lodge Objections to the CDC at the Local Courts. This window applies to any amendments to the CDC, which must also be notified to the adjoining neighbours. So the time gains that seemed apparent at the outset, versus a DA approval, now greatly elongate such that they are relatively the same as a DA. This loss of time advantage means that the only thing gained is additional construction risk arising from the compliance requirements for a CDC versus a DA.
_ Private Certifiers have limited indemnities and it can be seen from above, that the value of the problems that arise could be very large. If a Private Certifier liquidates when faced with such a problem, or their insurer does not agree to pay their claim, the Client is potentially left without compensation for what could be a very egregious error.
Applications to Council are, from a Client or a Developer’s point of view, difficult or unpredictable. But it is a mediated process that, in the long run, provides a good solutio for the whole of the community regarding a particulr development. As well as that, the approval, once finally gained, offers ultimate surety s to its constructabilty. As such, MWA are providing a warning to Clients to be exceptionall careful when considering CDC’s versus DA approvals, particularly for complex project and sites with litigious or strategicallly oppposed neighbours.
More information can be gained here:
https://www.service.nsw.gov.au/transaction/complying-development-certificate-cdc

