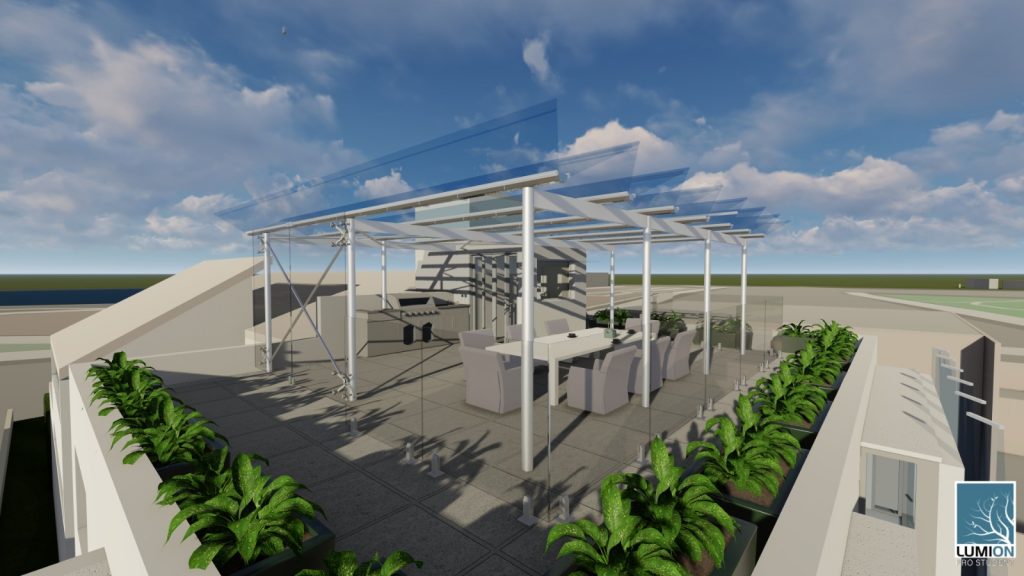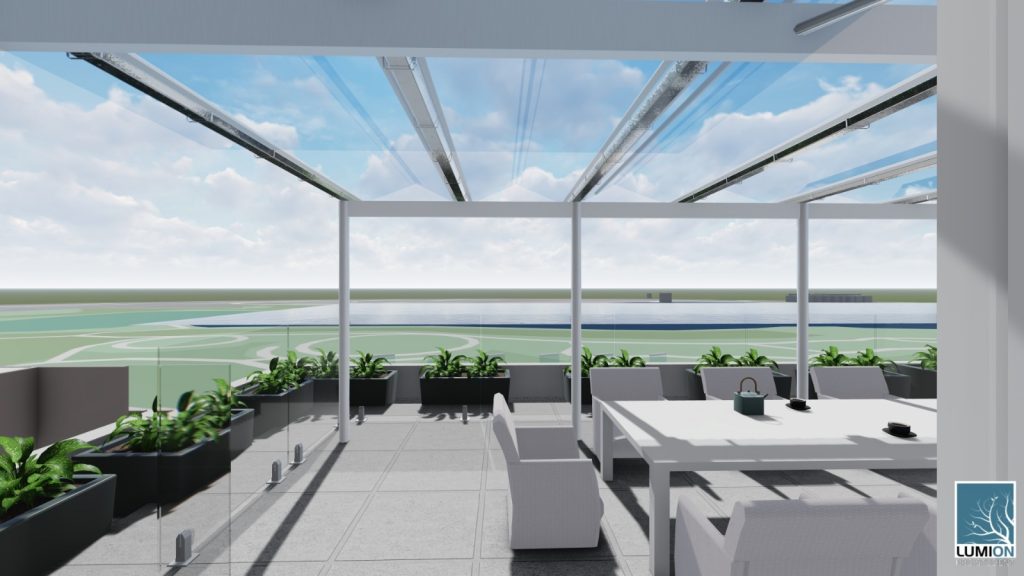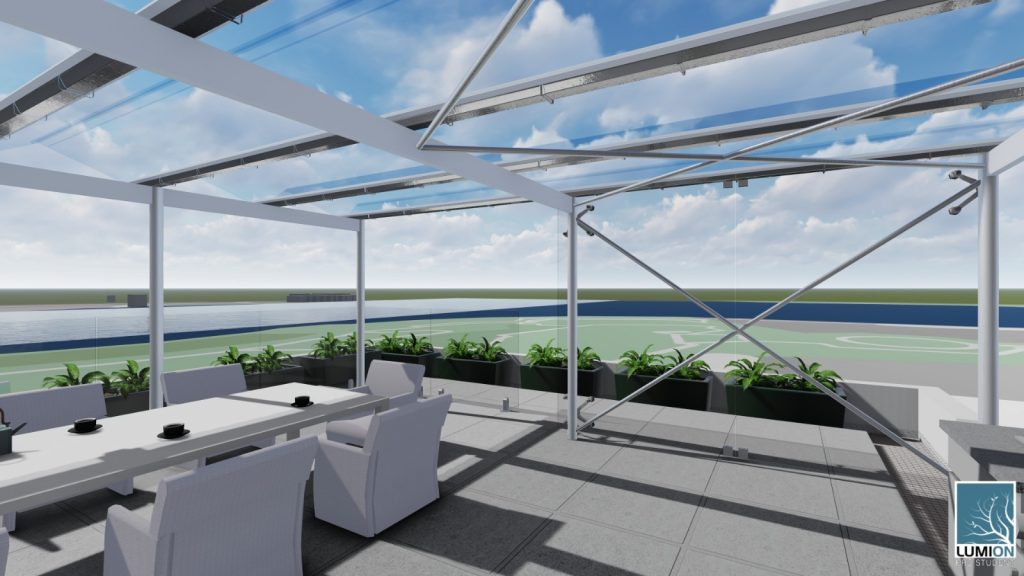Within the Sydney Harbour Urban Frame, houses and apartment buildings fortunate enough to be positioned to have the benefit of city views, will always find that those views are best enjoyed from the roof. A broad number of buildings in this area were constructed before 1970’s and many have flat roofs. Because of way concrete was mixed and poured in those times, structural engineers often significantly overspecificied the strength of the concrete structures. As a consequence, many existing buildings have extra over load capacity that is not used by the exissting structure and can be assessed to confirm that additional load can be added to the building, without any addition to or improvement of the existing structural frame. This means that, strutures can be added to roofs, without requiring any work on floor below.
The key advantage of this arrangement is that, because a worksite can be established on top of the building, with works being completed entirely within the building parapet, and smaller gantry cranes can be used to provide for loading and unloading of construction materials and waste from the kerbside to the roof, building works can be completed with virutually no interruption to resiidents living on floors below.
Advances in modern roof tanking and membrane systems means that such works can be completed without putting the floors below at any risk of water ingress either during construction or in the permanent condition. The new floor or floors constructed on top of the existing building, sit above the existing roof slab, by about 600 – 900 mm clear to underside of structure, allowing for all services to be rticulated in this new cavity to conjoin existing building service riser locations again, without causing any interruption or increasing any risk to residents living below.
This means that a body corporate or strata can sell it’s air space above the building, by volumetrically subdivision. income from the sale of this airspace can be used for any purpose as determined by the building strata or management – building upgrades or refurbishments, additional facilities or improvements, or simply money in the bank.
Many of Sydney’s rooftops are underdeveloped s well as their rooftops, having incredible views, and new floors could be constructed in certain loations without impacting or restriting views from neighbouring properties. Because some of these older properties are significantly under-developed, some of these projects, may be constructed ‘as of right’, via new CDC legislation delegating powers of design approval to private certifiers.
The example here, is a rooftop addition to a large executive house on one of Waverton;s best streets, taking full advantage of the incredible 270 dgree views available from the rooftop. This kind of thinking can be expanded to include for prefabricated ‘pods’ comprising anything from a single bedroom or studio, right through to a two storey, loft style penthouse.



