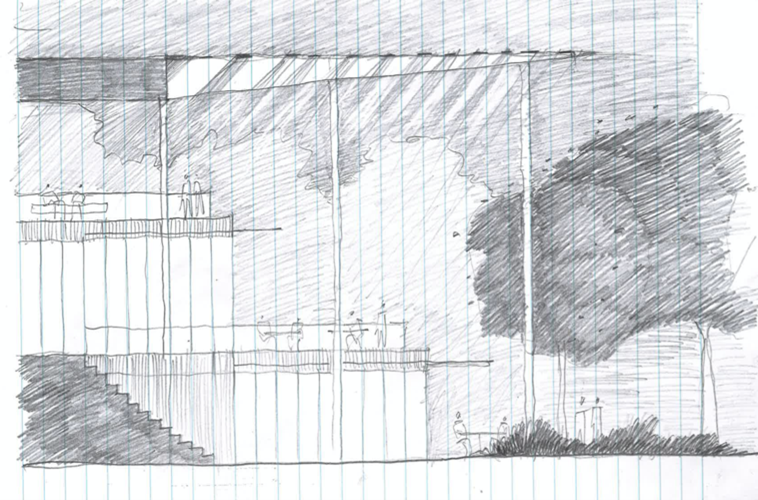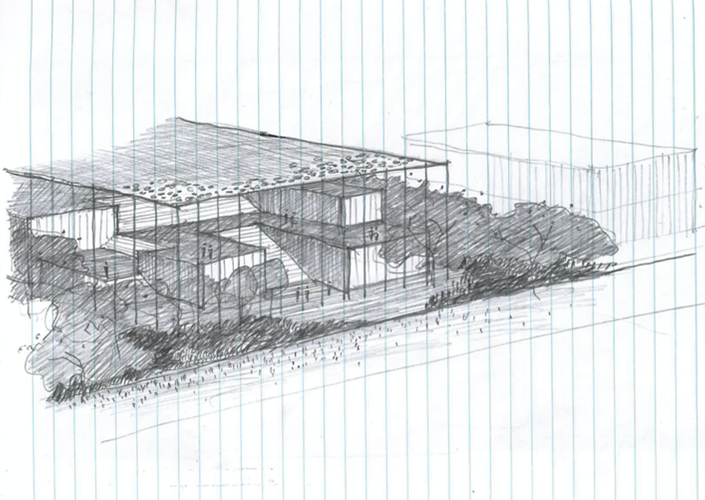Working with Peter Tonkin from TZG Architects, Matthew provided design ideas for a new Building to be located on ANU’s central spine, and complement several major new projects recently completed there.
The design concept sought to take advantage of Canberra’s pleasant outdoor environment and provide a sense of openness, transparency and accessibility for ANU’s students. The Concept also explored Matthews interest in large span structures providing shad and weather protection, with enclosed spaces as ‘pods’ providing mixed mode, temperature controlled internal environments.


