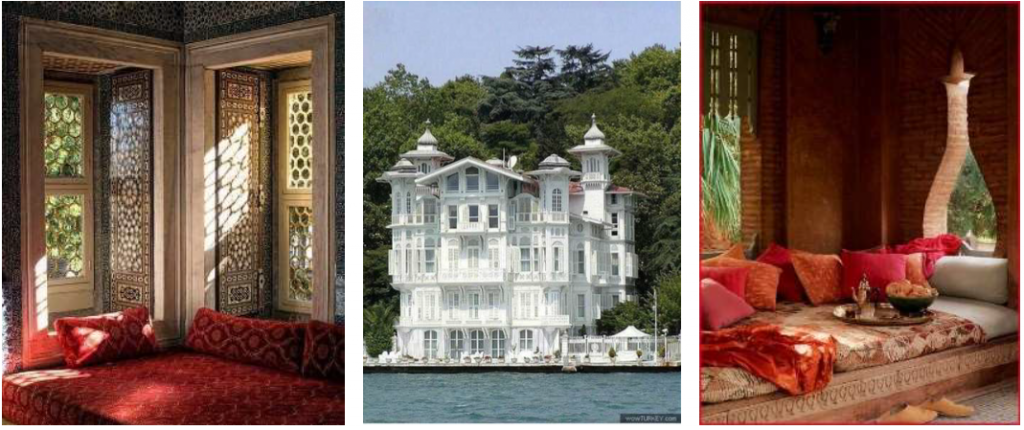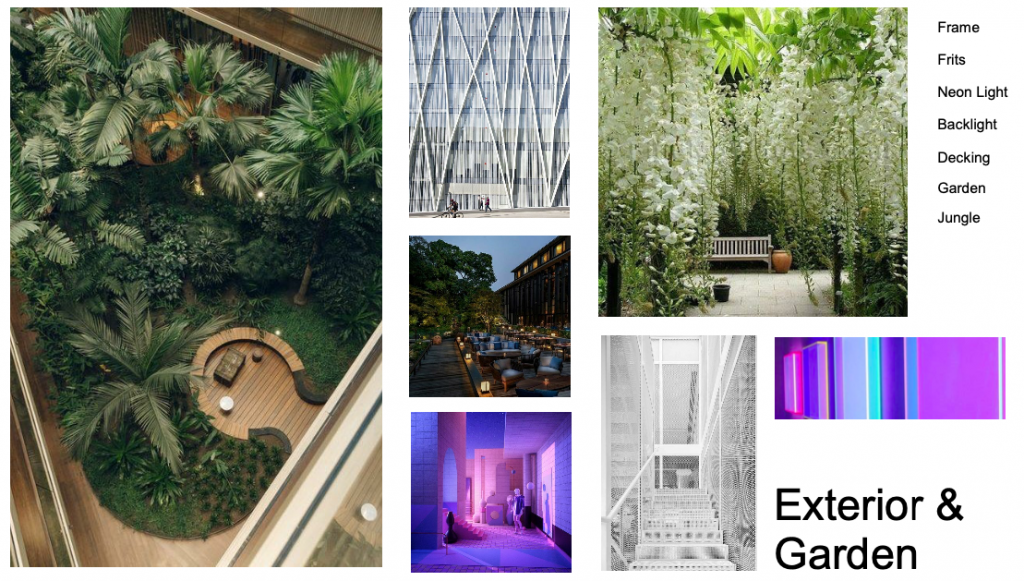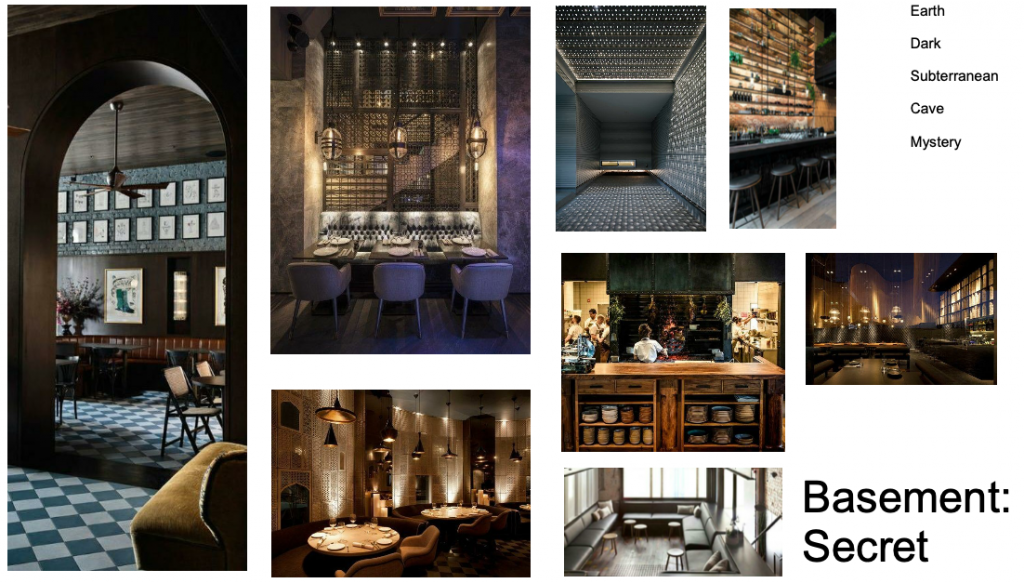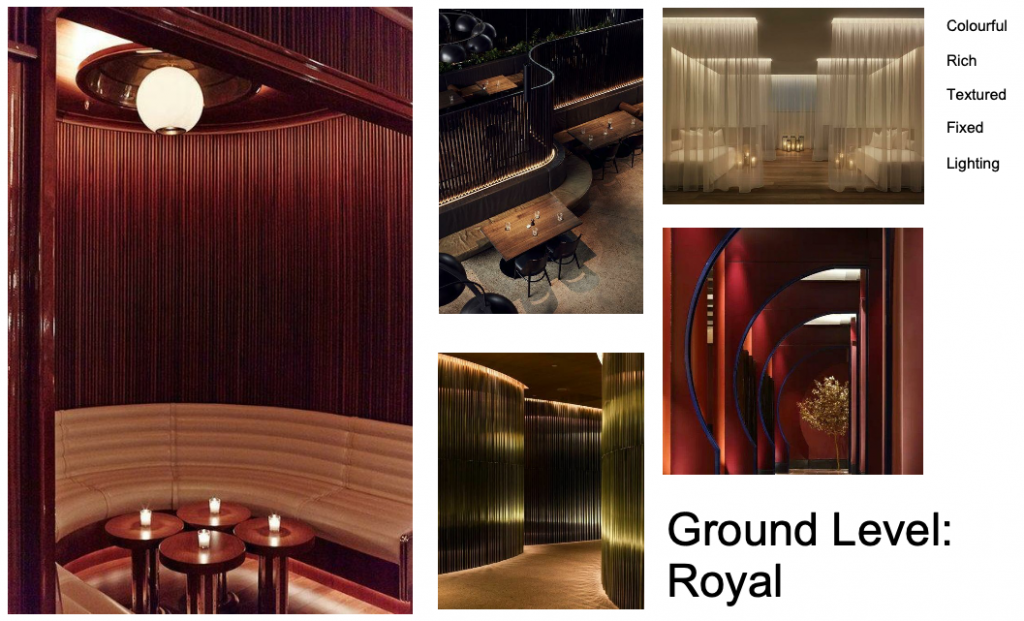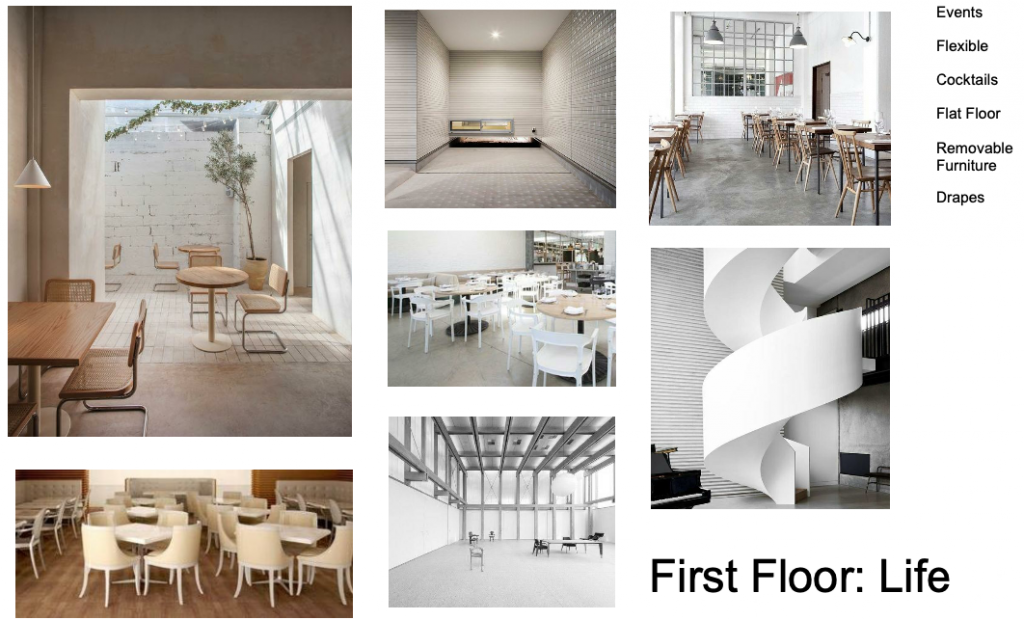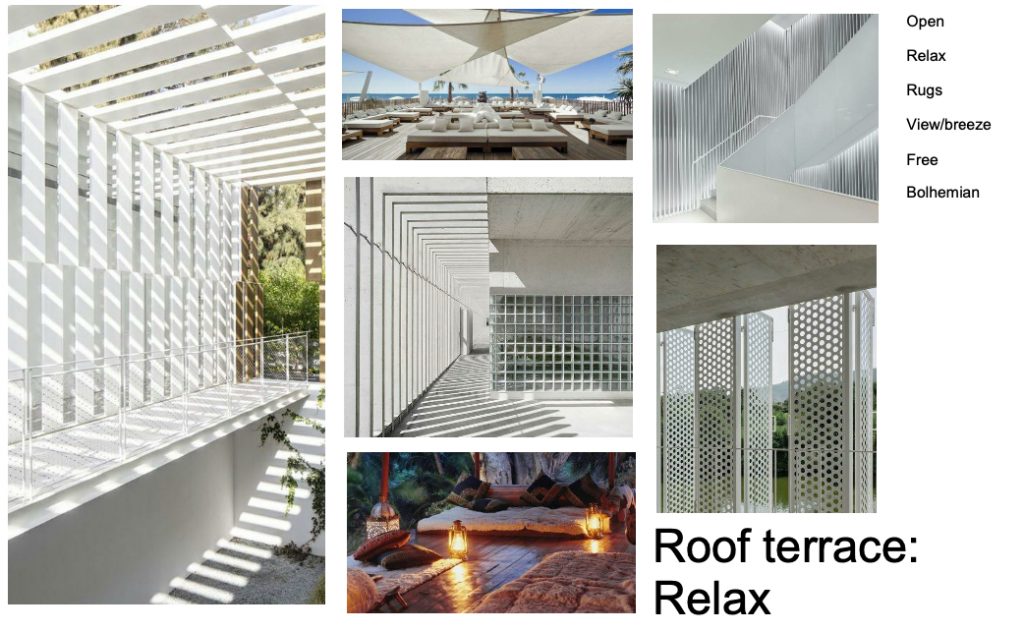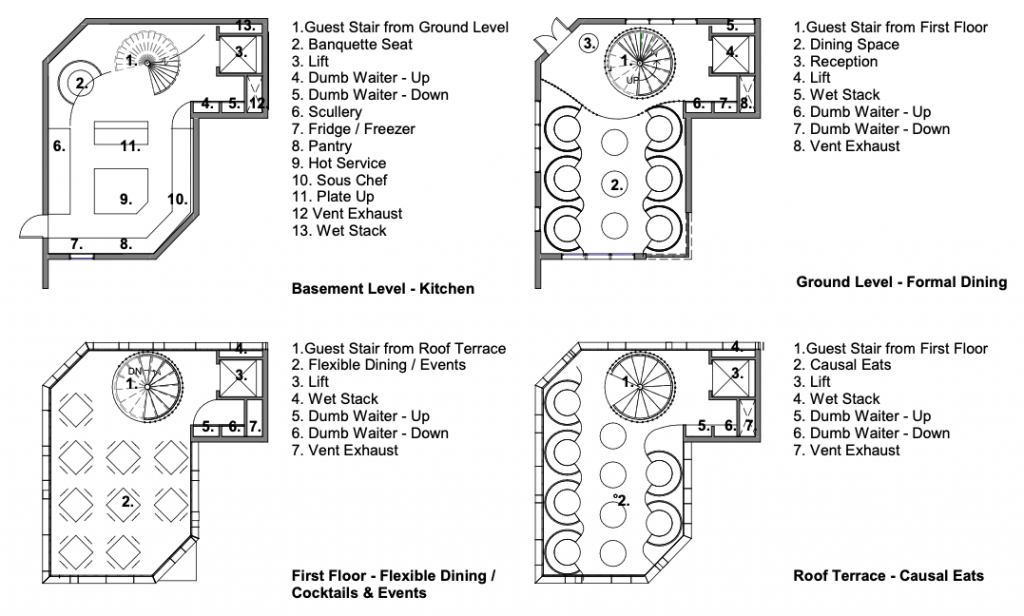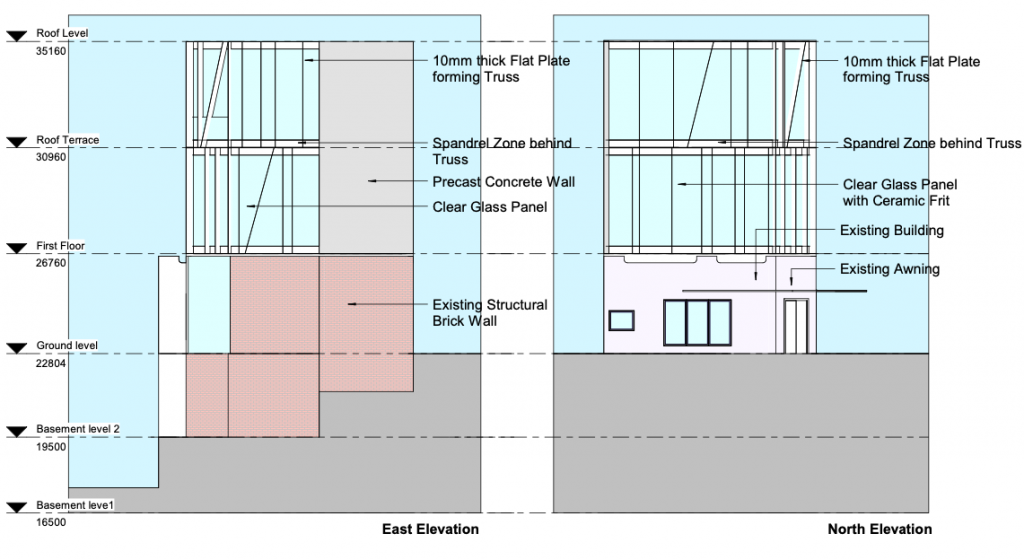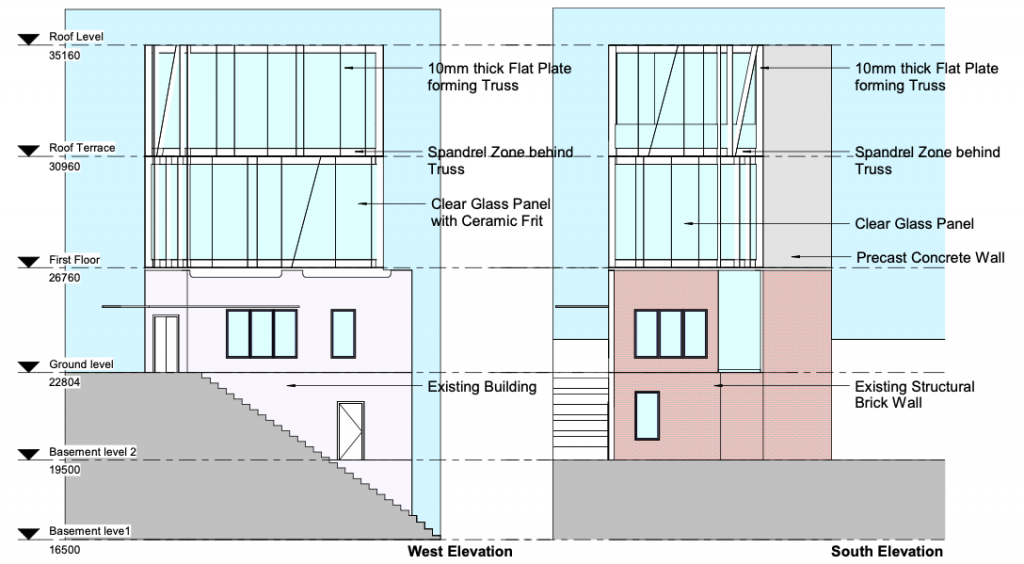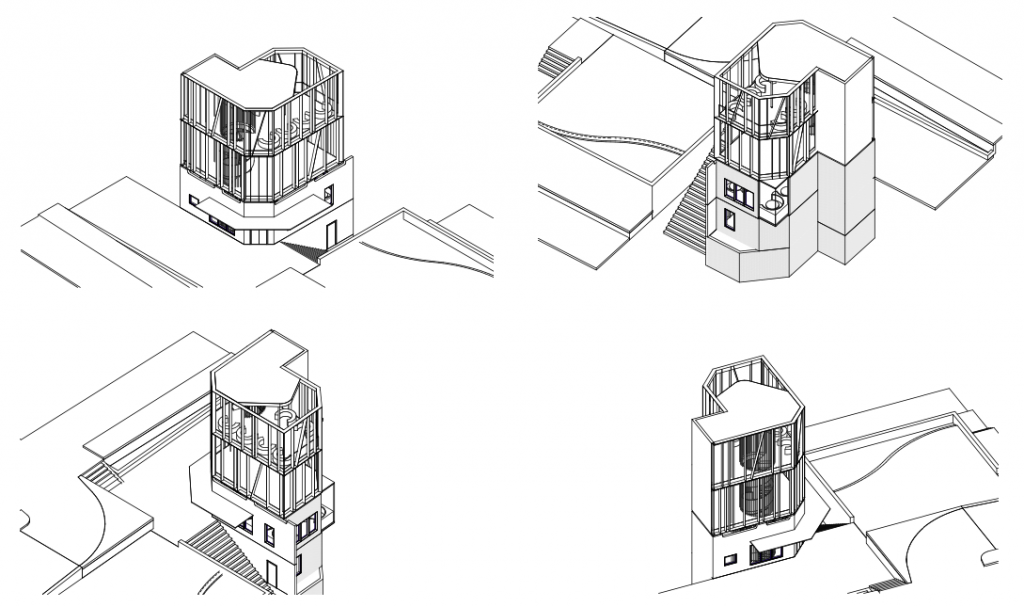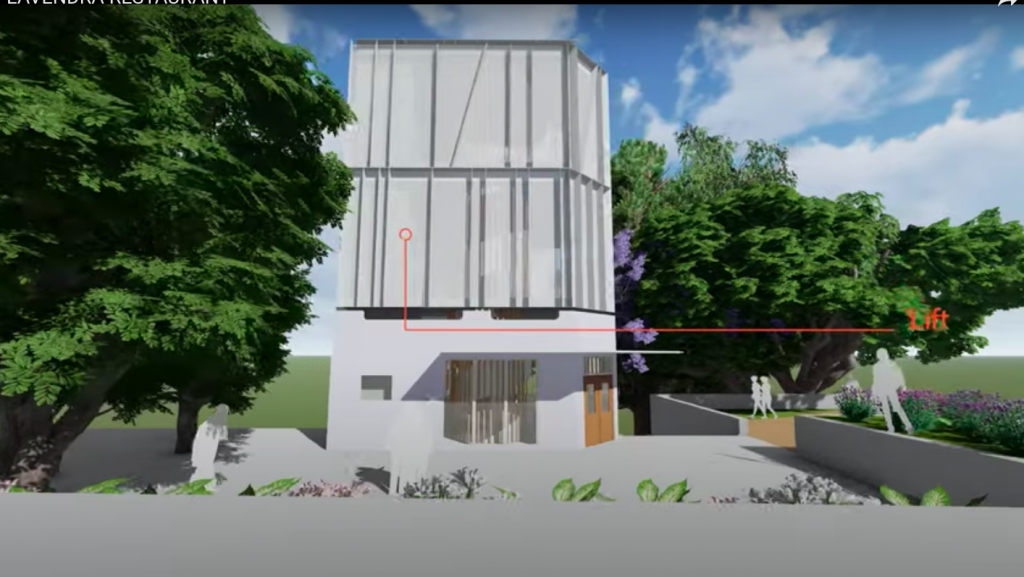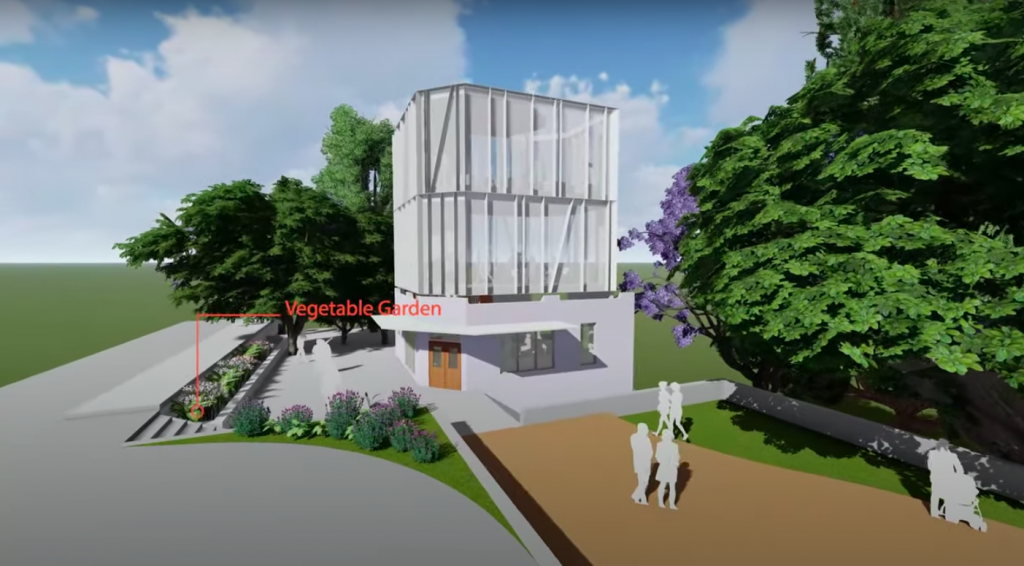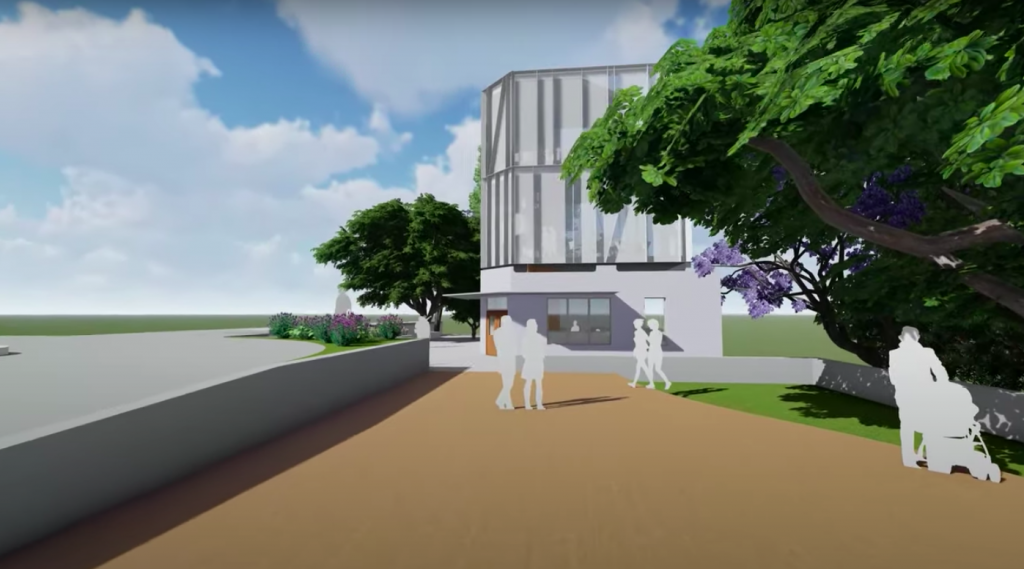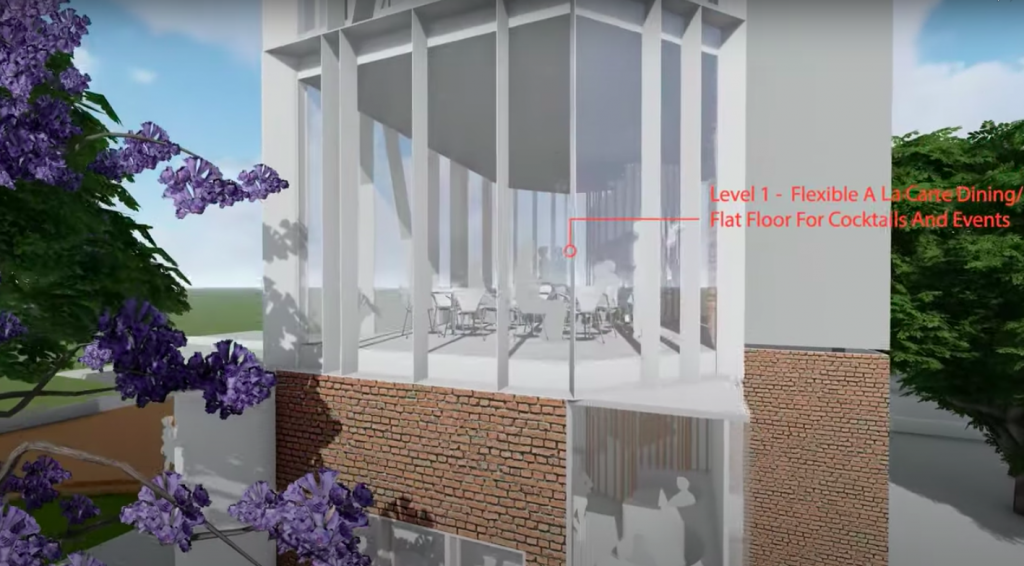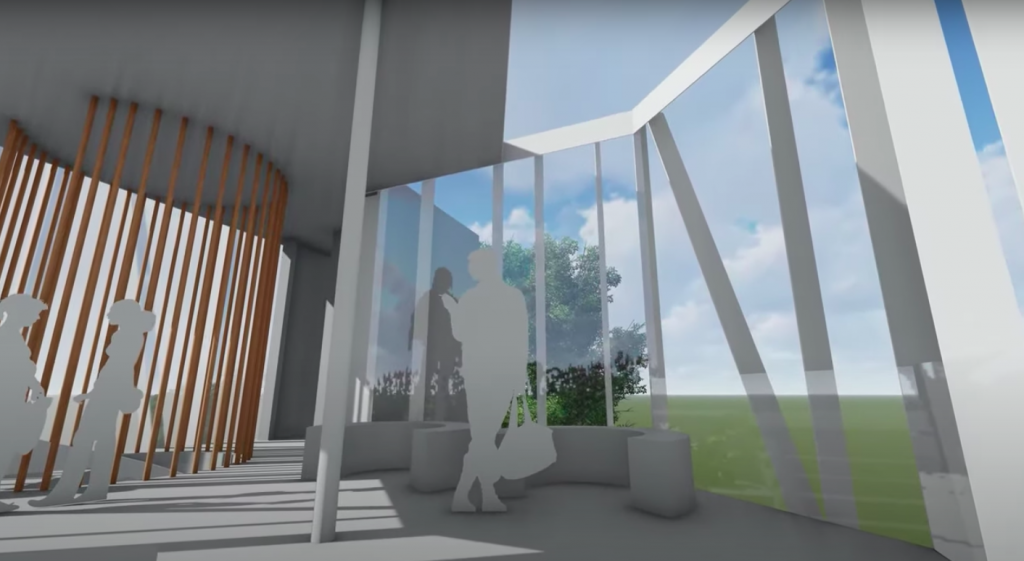Preliminary Flythrough, Renders and Views of the Lavendra Restaurant Expansion project. Taking into account Lavendra Restaurant’s very limited site area and difficult site access issues during construction, geotechnical constraints, and challenges of adding to existing buildings at low cost, the project concept proposes to utilise steel framed construction of a veerendal truss, that also forms the facade for the building, that can be fabricated off site, and lifted into place on the day of construction, and stacked onto new bearing columns constructed within the existing buildig periphery. The project also expands down half a floor to make available a basement kitchen area, and reinvigorates existing public space to the west of the project, to become a unique dining experience, set within the ‘jungle’, as well as creating a safe place for goods handling during loading and off loading of the restaurant service. These improvements allow the owner to pursue their goal of expanding the restaurant serrvice and eating capacity, for the facility to become one of Sydney’s premier restaurants, as well as creating a beautiful and uniquely identifiable ‘jewel’ of a building, taking full advantage of the wonderful location with unrestricted views across Lavender Bay, towards the Harbour Bridge, Jackson;s Wharf, Sydney City and Barangaroo. Note: MWA completed a detailed views assessment and found that, despite the additional floors, there are minimal impacts to viewlines for existing residents living nearby.
