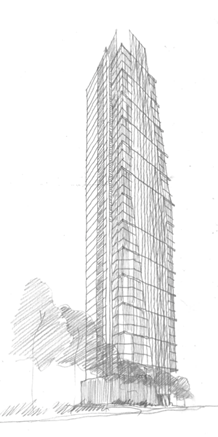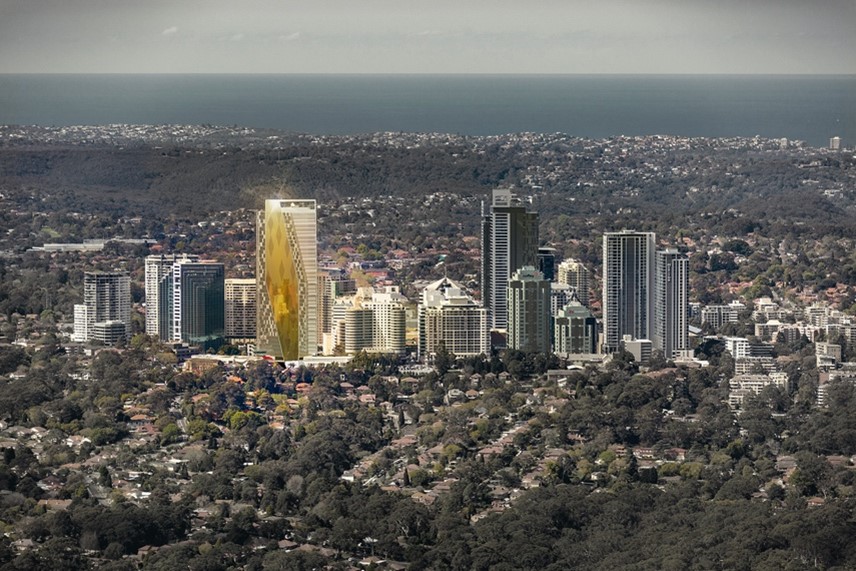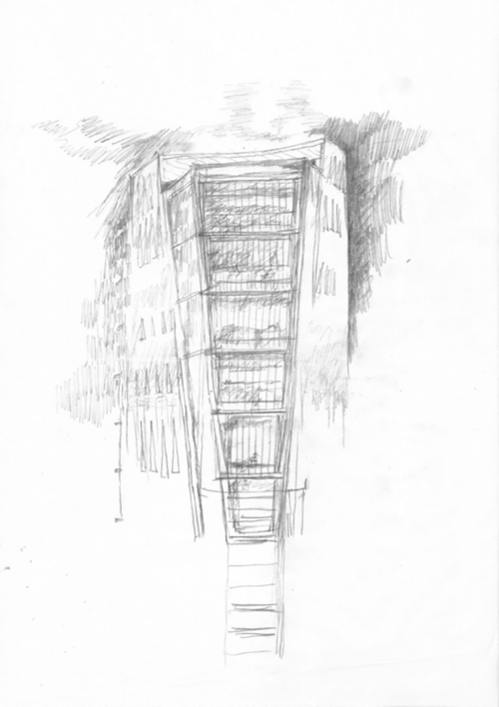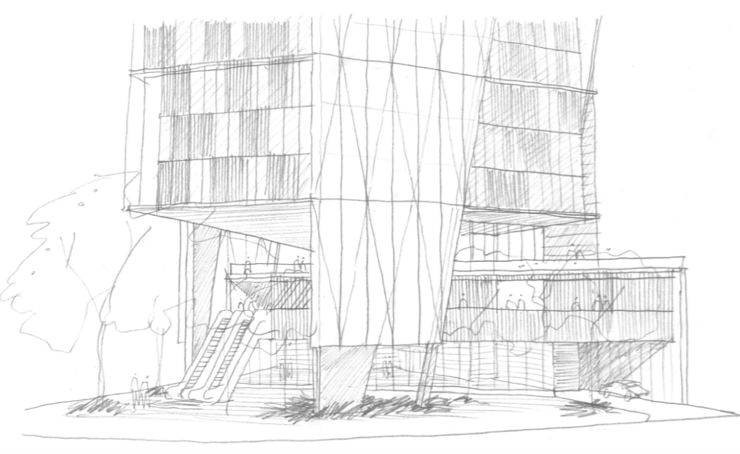Matthew was invited by Knight Frank Property to provide Design Concepts for a new Office Tower on a complex site within the high-density frame of Sydney’s inner-city suburb of Chatswood.

Based on the idea of a Moth about to take flight, and the unique and interesting patterns on its wings, the Façade Design and Tower form provided a unique and interesting refresh of a commercial office building. Touching the ground lightly, instead of landing on a built podium, the tower’s lower floors open up to provide interesting and unique external garden spaces and a range of staggered terraces supporting outdoor dining and retail experiences in a uniquely lush and landscaped local environment. In combination with hydration and irrigation of these garden spaces, this ground floor ‘zone’ will provide a comfortable self-regulating outdoor microclimate, year round.
Completed in under two weeks, the Project also demonstrates Matthew’s ability to work quickly with the REVIT model and hand sketching to produce reliable project yield characteristics and planning compliance diagrams, and at the same time create unique, interesting and resolved design





