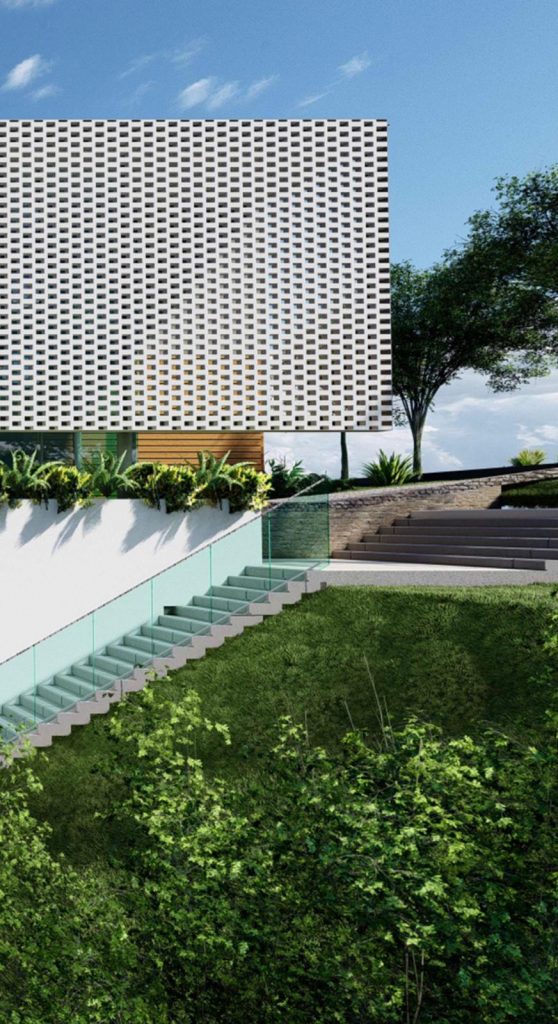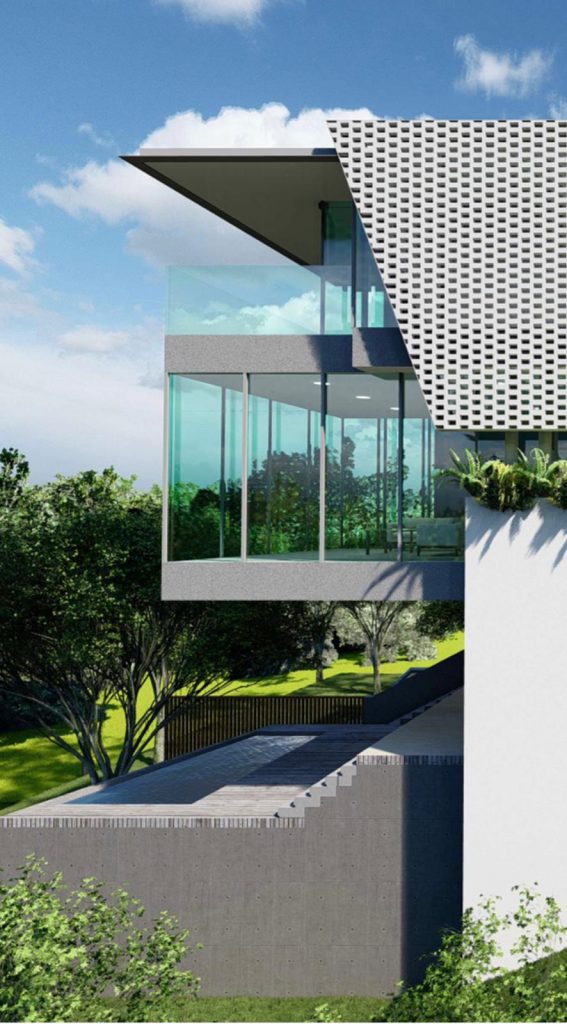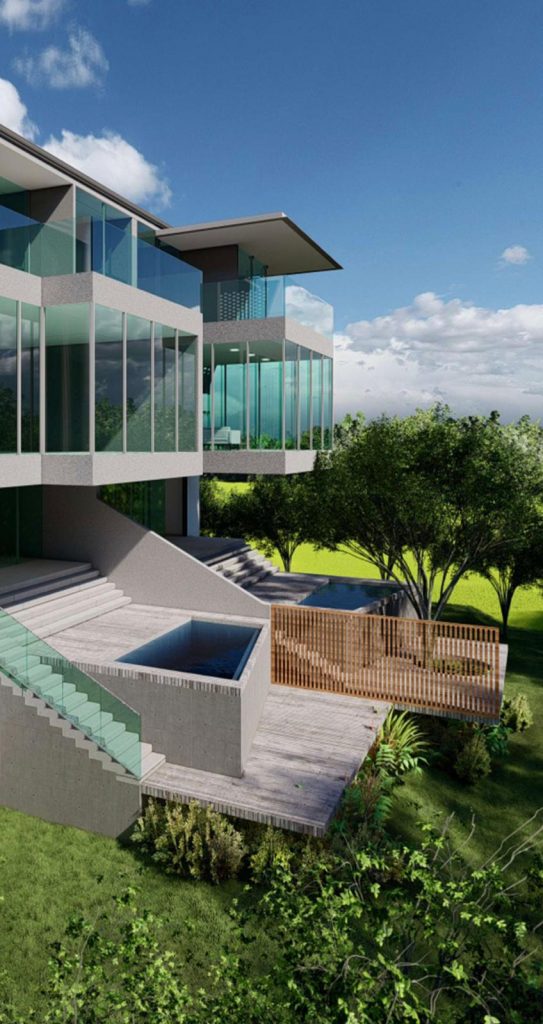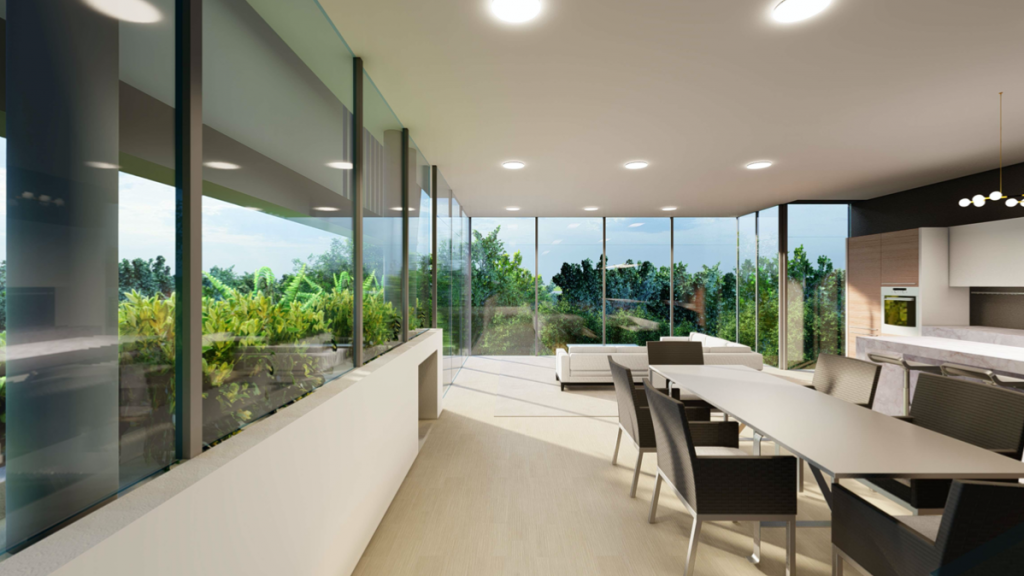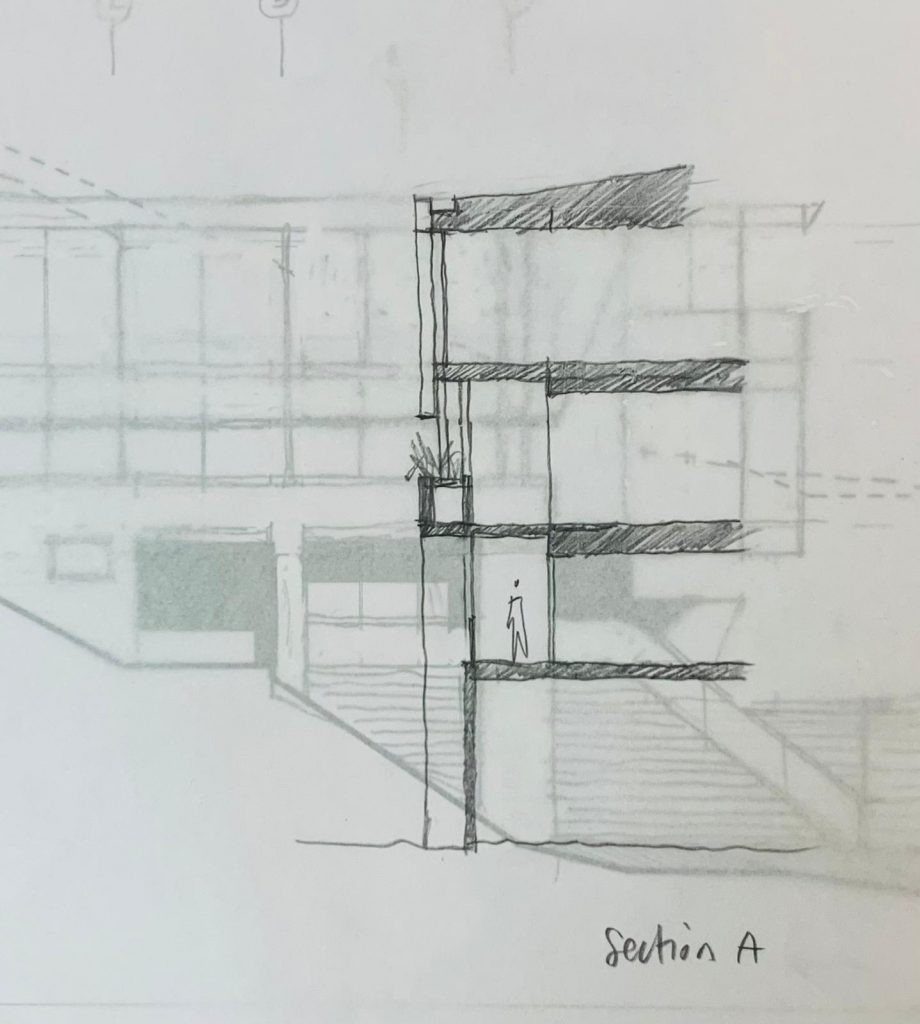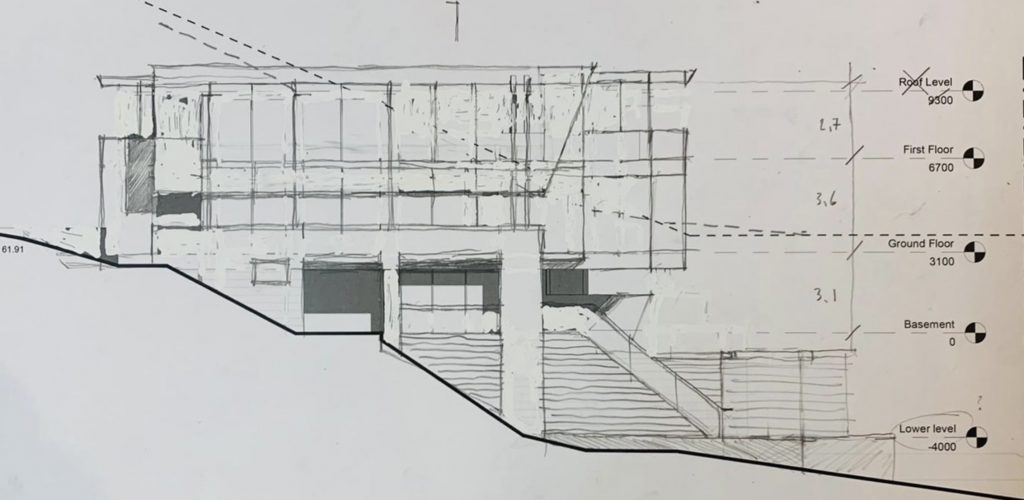Medium Density Unit Development (Dupplex) on a Complex Site. Beginning with a steeply sloped site with proteced vegetation and a flood corridor, the design resolves complex planning issues to provide a liveable, integrated floor planning layout over three levels. Comprising 4 bedrooms and guest suite, a generous high level terrace, large column free internal spaces and innovative solar and privacy control, the design presents itself as a landmark to the street and a benchmark for future residential developments in the area.
