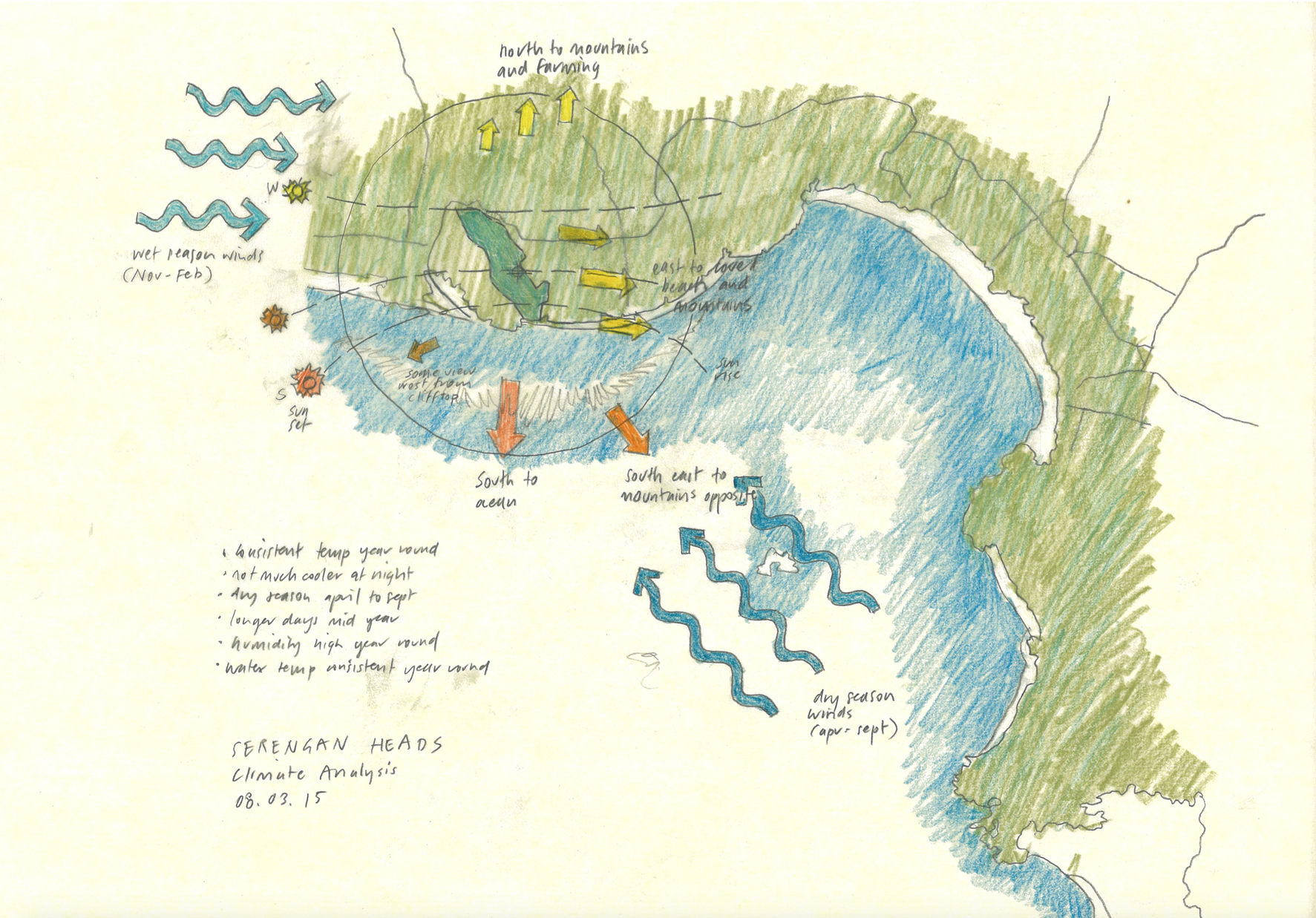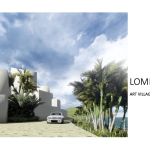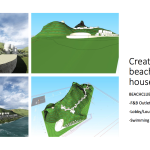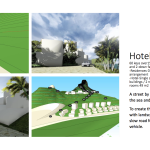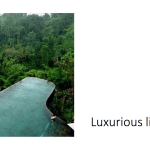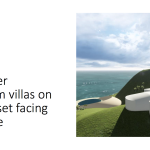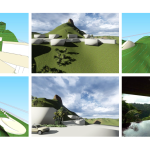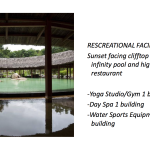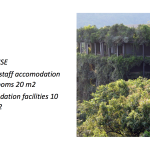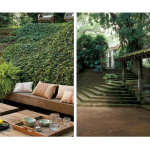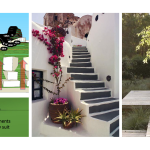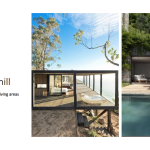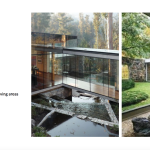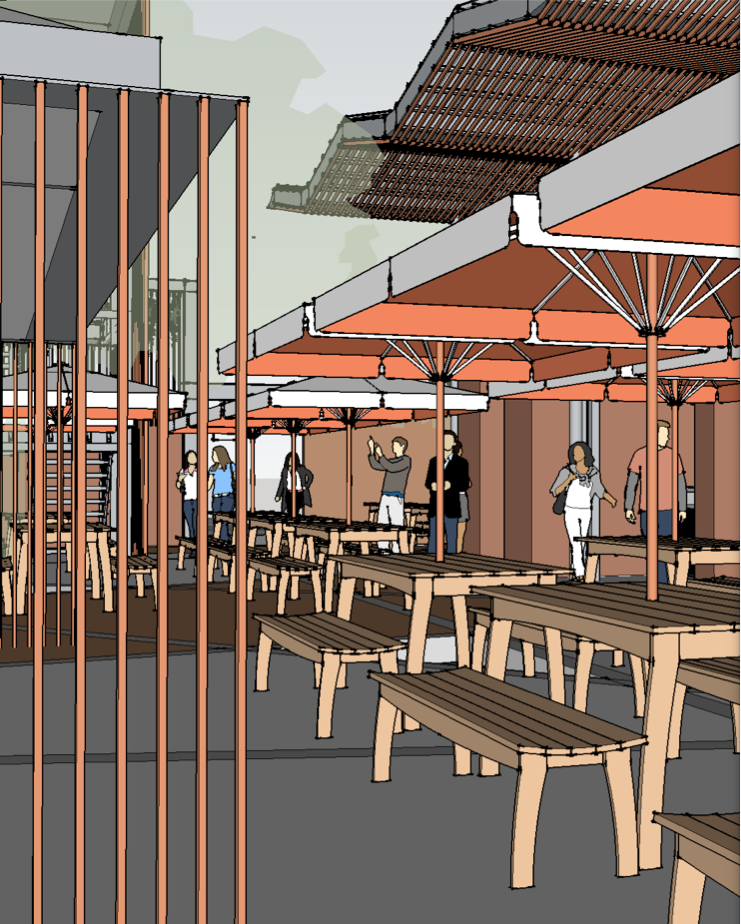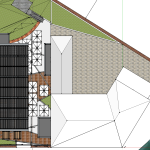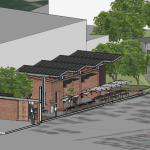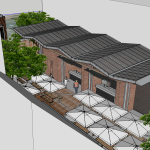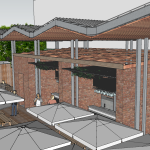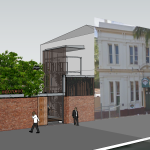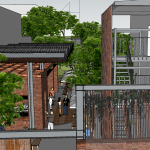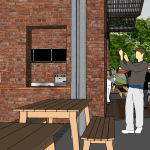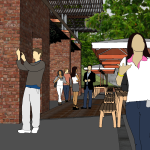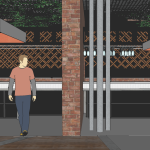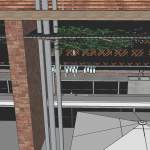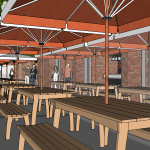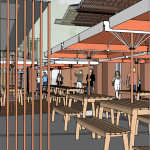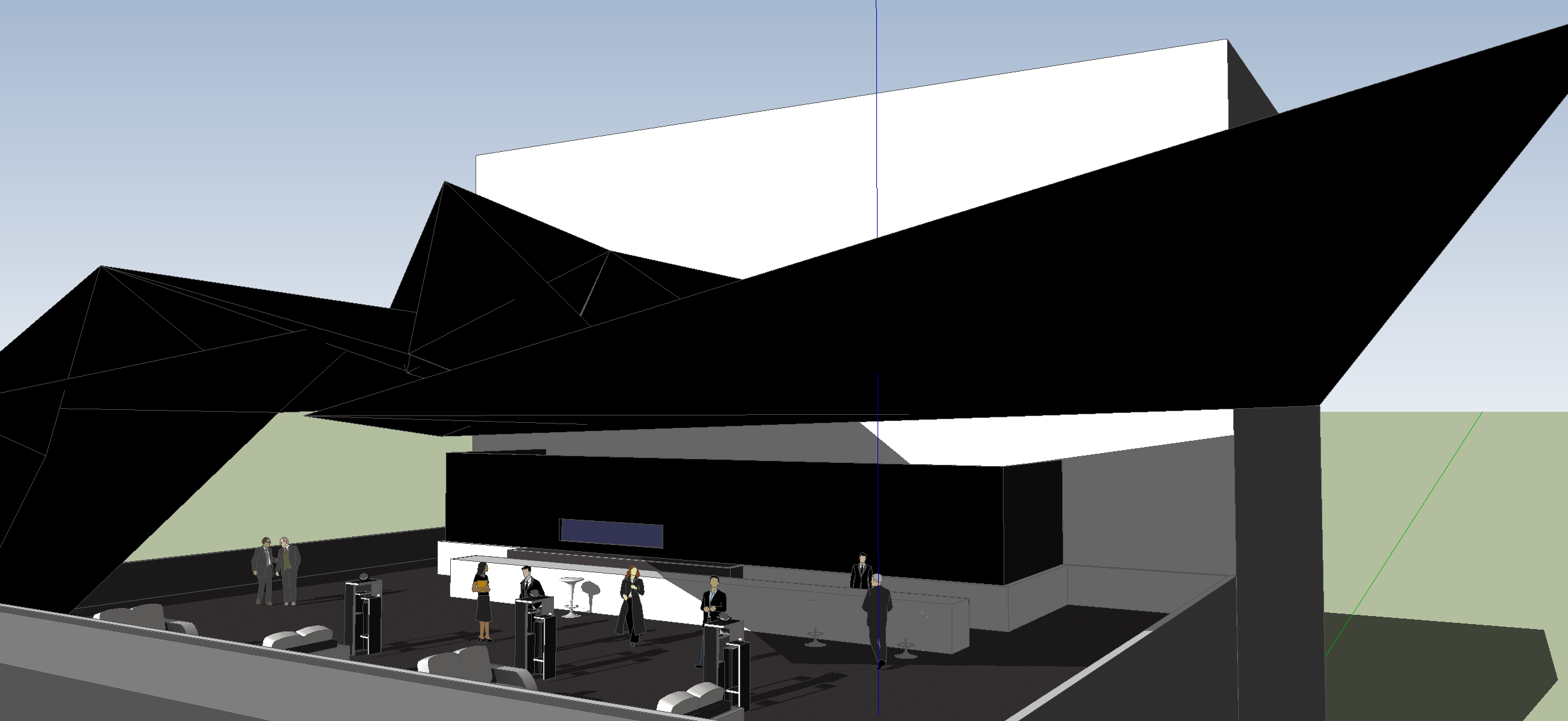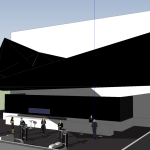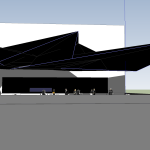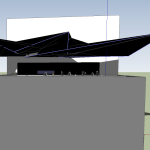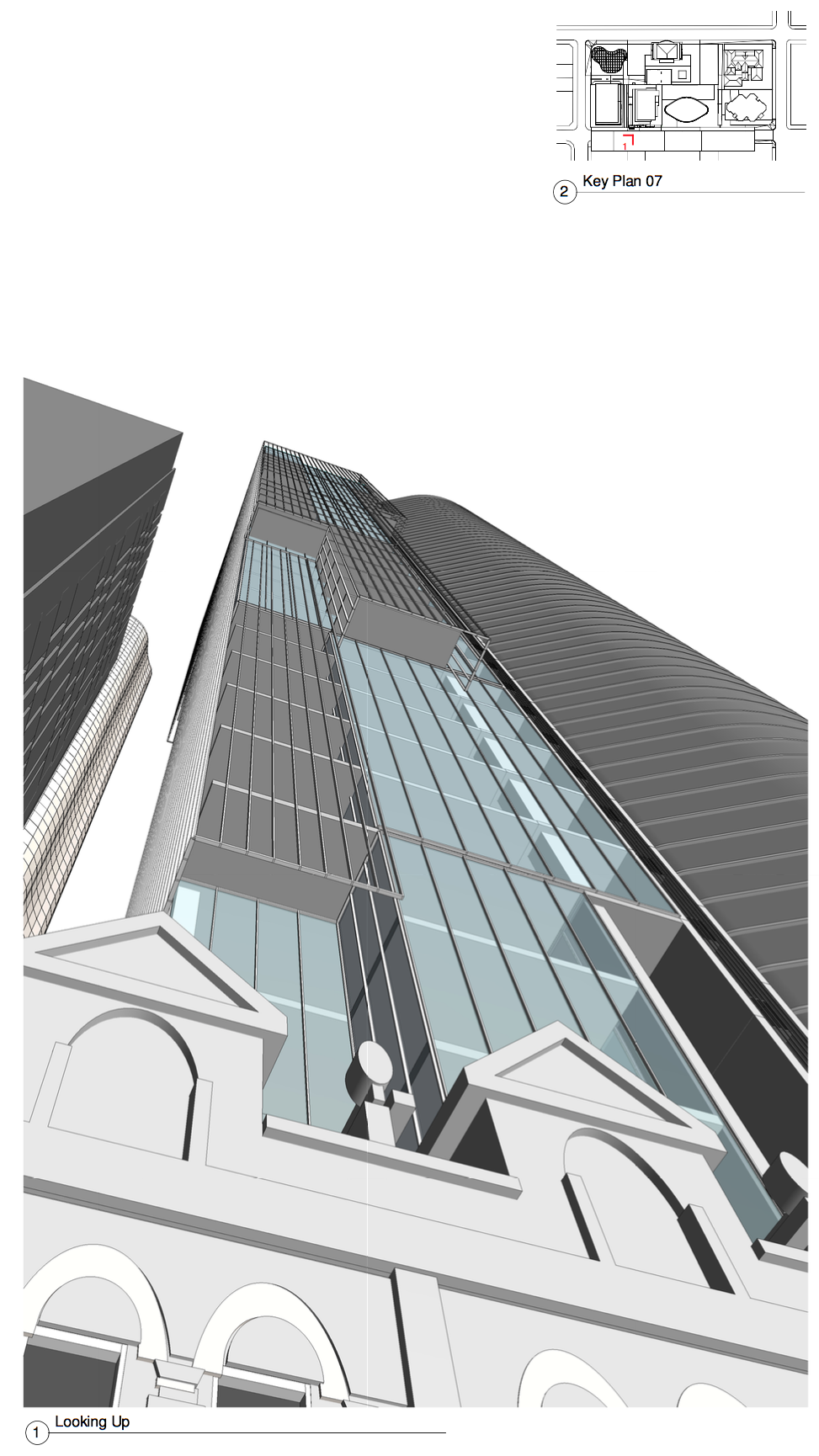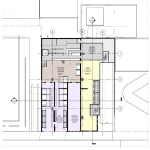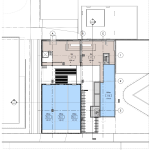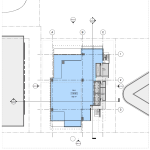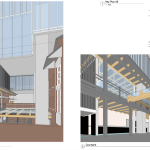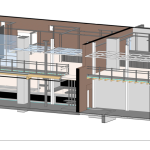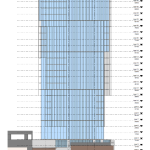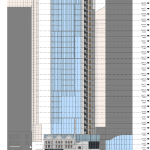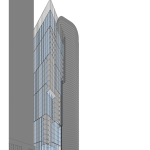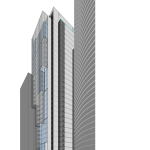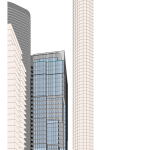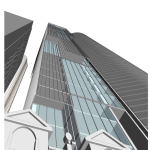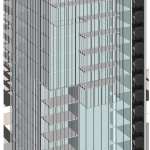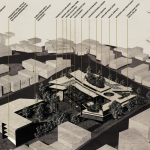Initial Concepts for a hotel Project in a major landholding in southern Lombok. Comprising a Beach Resort and separate residential Villas, the design provided for an integrated community facility that was self sustainable and integrated with local arts and crafts.
Category Archives: Retail
Townsville Traveller’s Bar
Putting to use an under-utilised space adjacent to an existing and functioning heritage Pub, and an existing heritage brick structure, upgrade works to this space provide a flexible, day and night, hot and cool place to meet for the city’s travellers and locals. Green walls and significant vegetation are integrated to the design concept to provide shade, cool and a unique and memorable feature.
City Rooftop Bar Concept
MWA were asked to provide design concepts for a potential new rooftop bar in the inner city. The concept integrates with the brand identity of a high end male fashion label. The design provides a unique, exciting and high end design, integrating with come complex structural dynamics. The project is in feasibility stage.
City Tower Feasibility
A feasibility study for a new commercial tower on a key city site, incorporating significant heritage elements to form an activated and usable ‘community’ space at the ground plane. The Tower represents an opportunity for enhanced workplace quality, through the activated ground plane, a range of commercial spaces and easy divisibility for a more diverse tenancy mix, easy connection to external spaces, possibility for vegetation to integrate to the facade design, plate design encouraging disaggregated internal layouts, and controlled cross ventilation via an articulated and operable facade.
Paddington Centro Visioning
Peter Tanevski has demonstrated his unique architectural vision with this project, which reimagines the Paddington Centro retail centre as a lush, inviting and inclusive community garden and shopping experience.
The inhabitants of Paddington sustain small scale businesses and craft oriented trades and focussed on Latrobe Tce since 1970. Since this time the suburb has undergone significant change often shifting towards a community based family unit. The architecture provides a frame for small pockets of craft and café’s. This integration through the spontaneous use of individual space provides a series of interwoven nooks, cafes and rentable spaces divided by places to sit and meet, and flexibility of spaces and the transient places between them. The landscape moves with the building, sloping and dipping to create discreet garden spaces and intimate environments.

