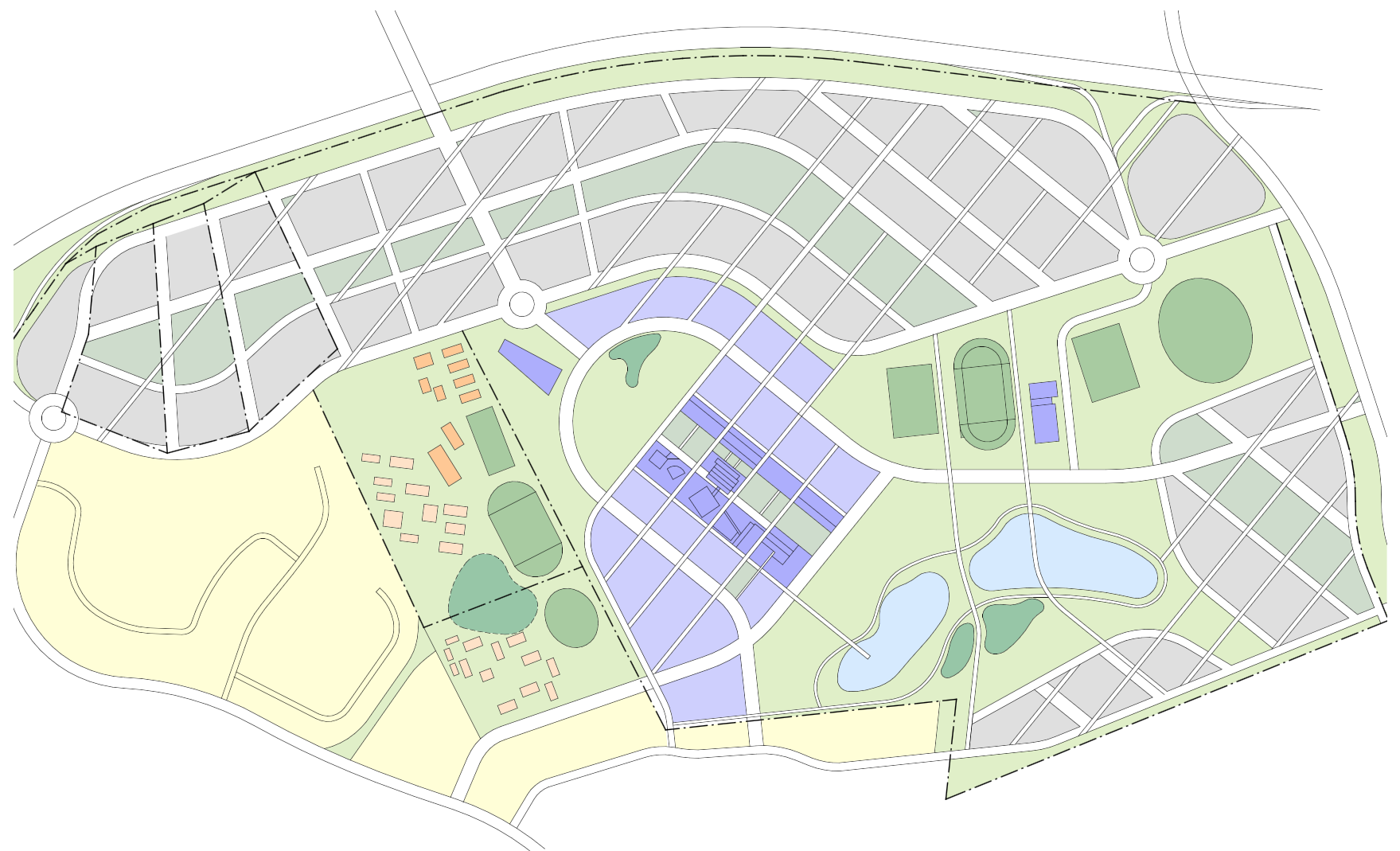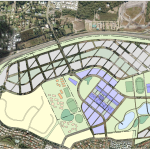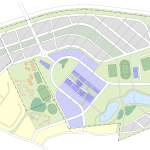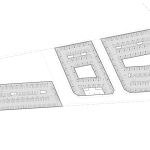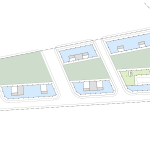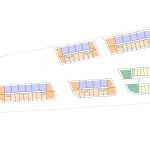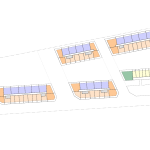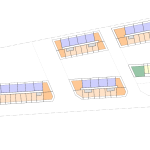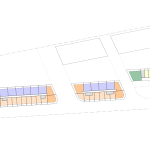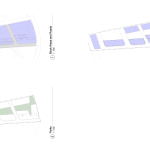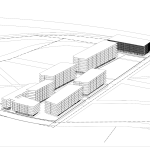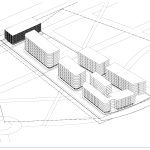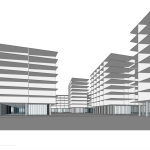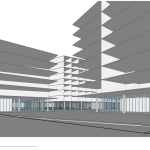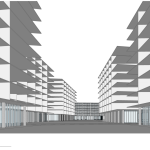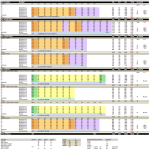This project forms part of the new Sippy Downs Town Centre adjacent Sunshine Coast University. The Masterplan intends to build on the Sunshine Coast City Council vision, and integrate the new City centre with the existing and future University built fabric. The project integrates significant courtyard and park spaces to a high density environment, and utilises traditional high density block forms. Ground floor activation provides a zone of respite and community, a design and urbanity reminiscent of European residential block design. It is intended that the Block Planning proceed in line with masterplan revisions undertaken in Partnership with local stakeholders including the Local Council and University, to realise a pleasant, liveable, affordable and healthy urban environment. The project is in early stages of design and will be completed from the new MWA Sunshine Coast Office.

