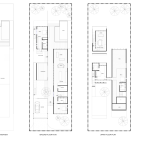We are really pleased to table our designs for a new house in Noosa. The curvaceous and flowing geometry of the outer shell, contains a functional plan that allows use as a large, 4-bedroom executive residence, or 2 smaller residences, or as a small main house, a small loft style pavilion and a holiday suite, suiting its purpose of flexibility for holidays and family. The structural approach is based on simple, easy to construct geometries and utilises profiled plywood joists exposed to the roof soffits that traverse and interlink the internal spaces. Double height spaces are used selectively to key internal living zones. The central tower provides views to the beach and across the broadwater, and by being accessible from any module of the house, becomes the central gathering space of the house in a unique natural setting.
MWA
Matt Williams Architect NSW Reg 8654 – Sydney – Brisbane – Cairns – Phuket. e. info@mw-arch.com.au. m. 0410 232 939








