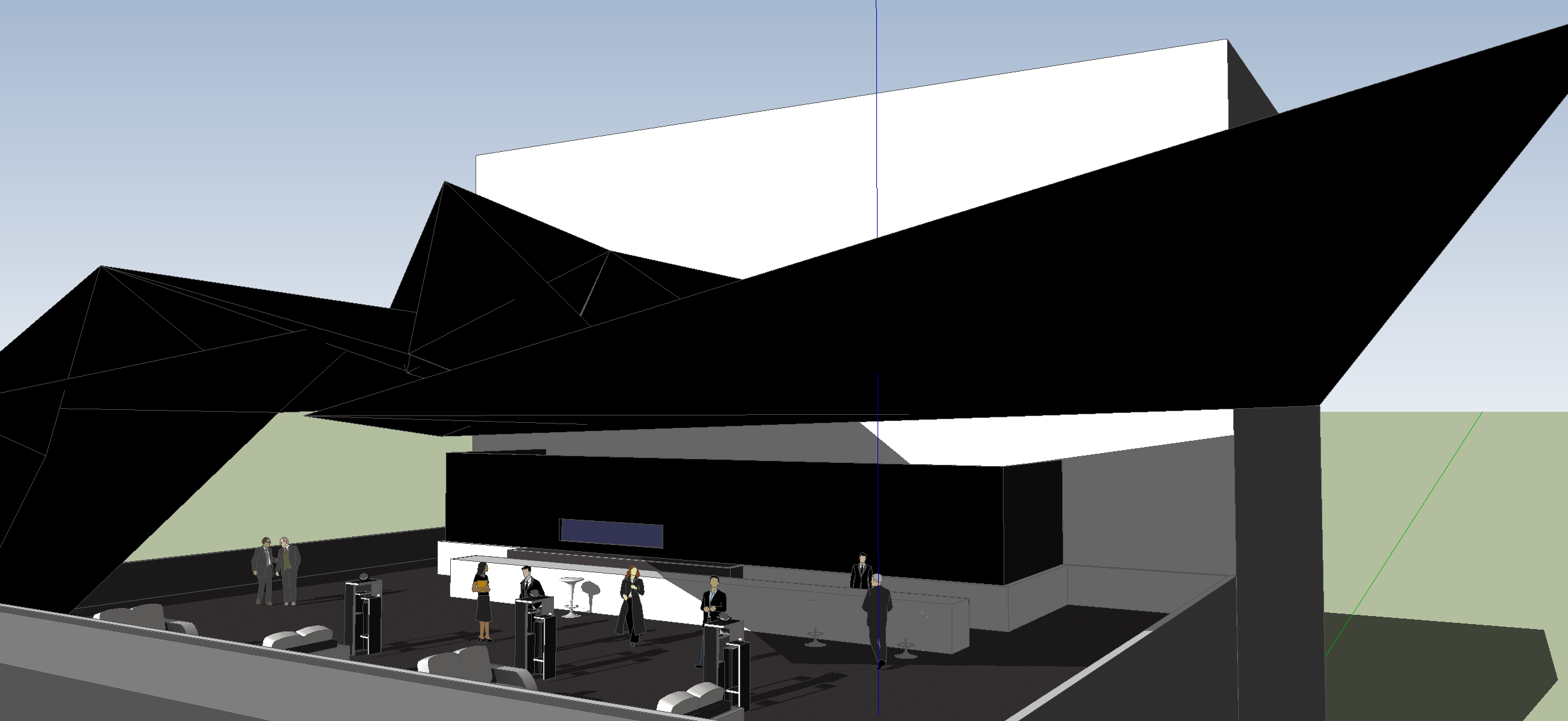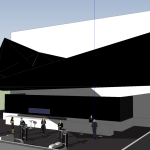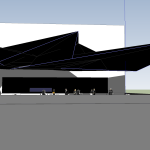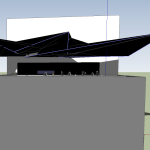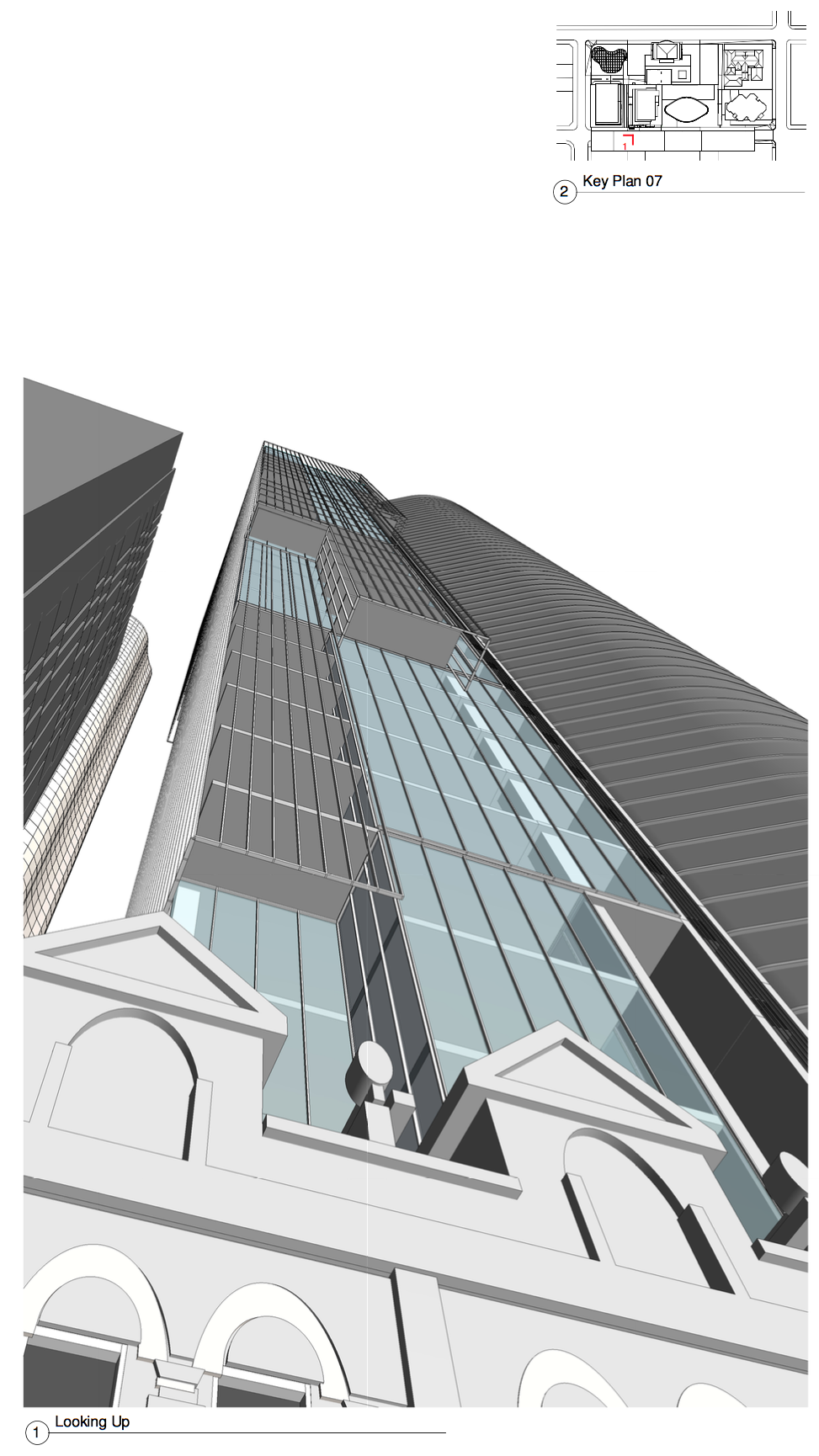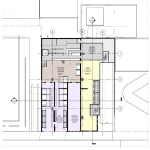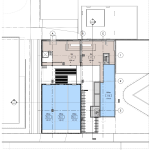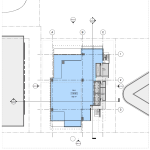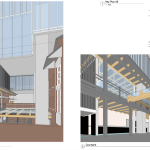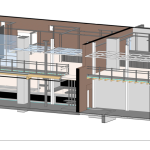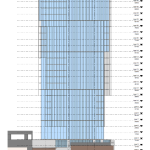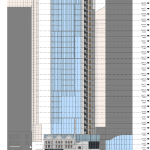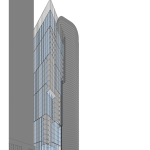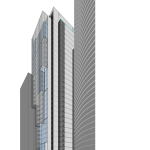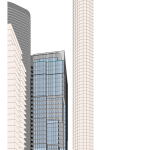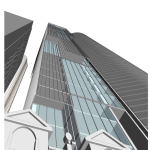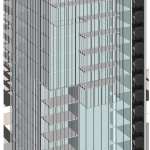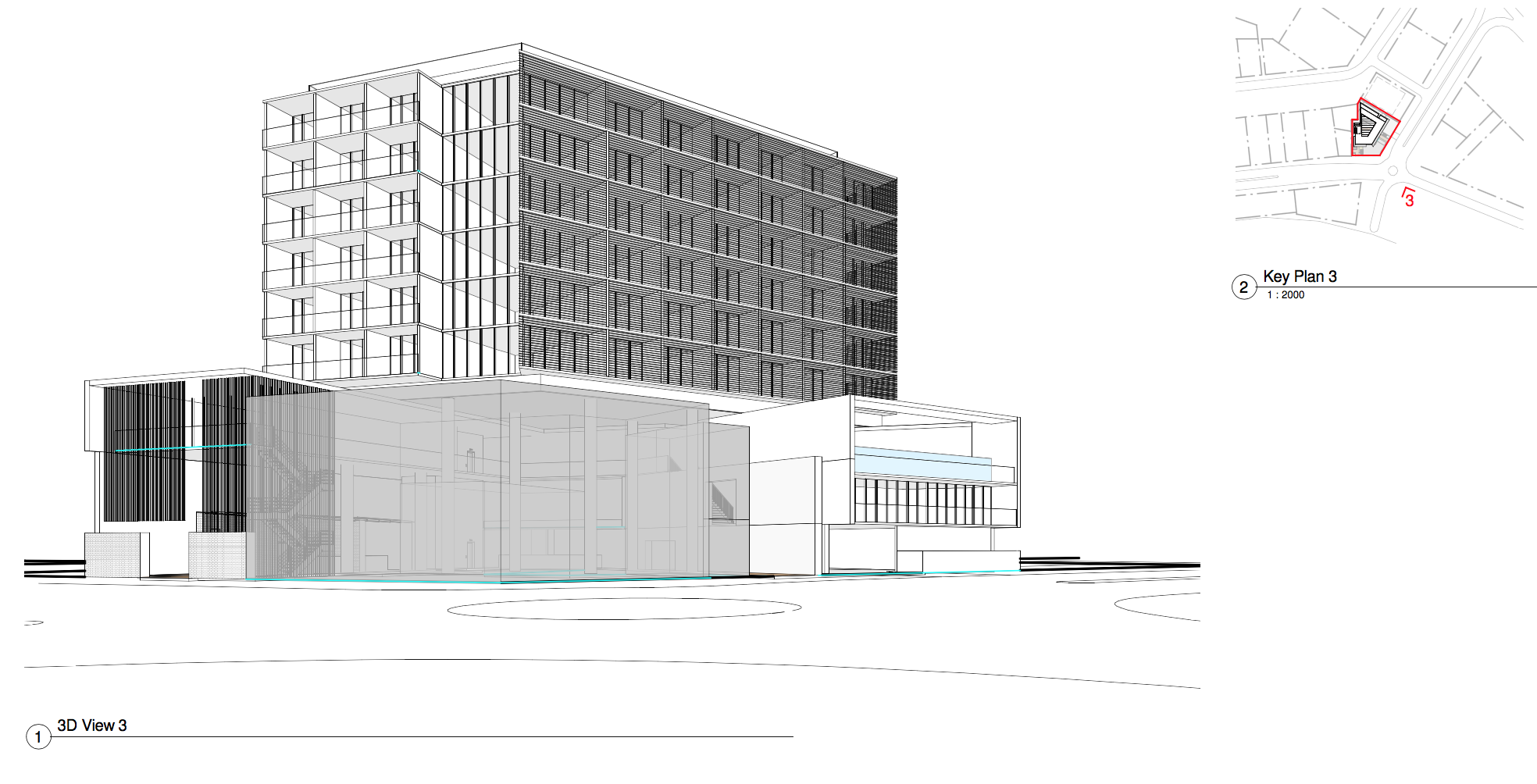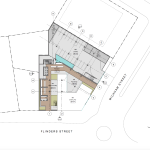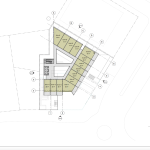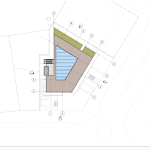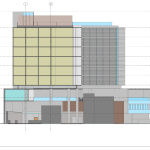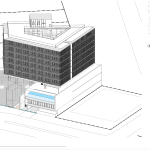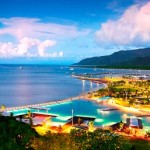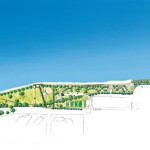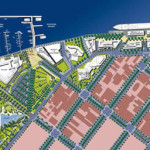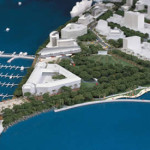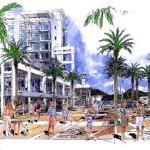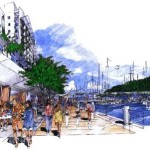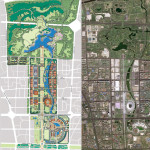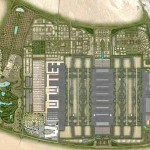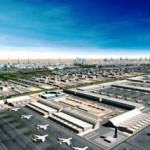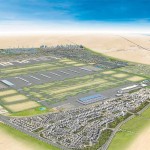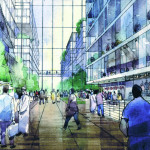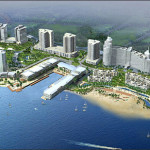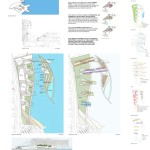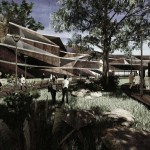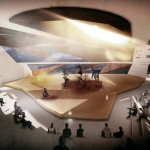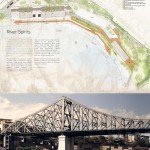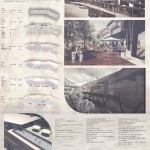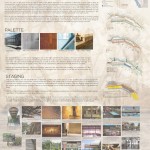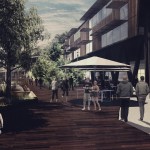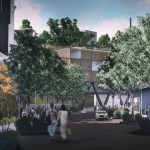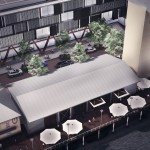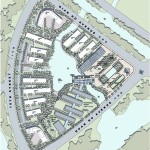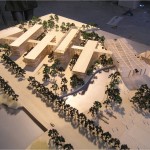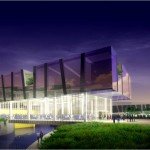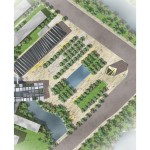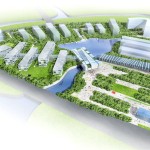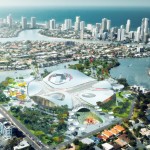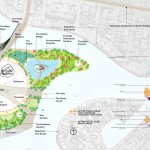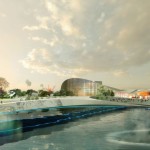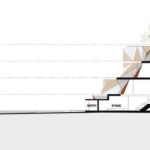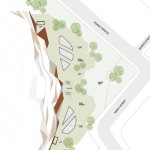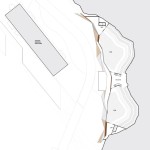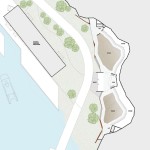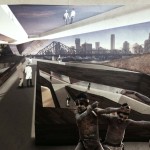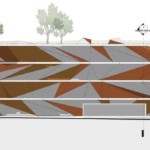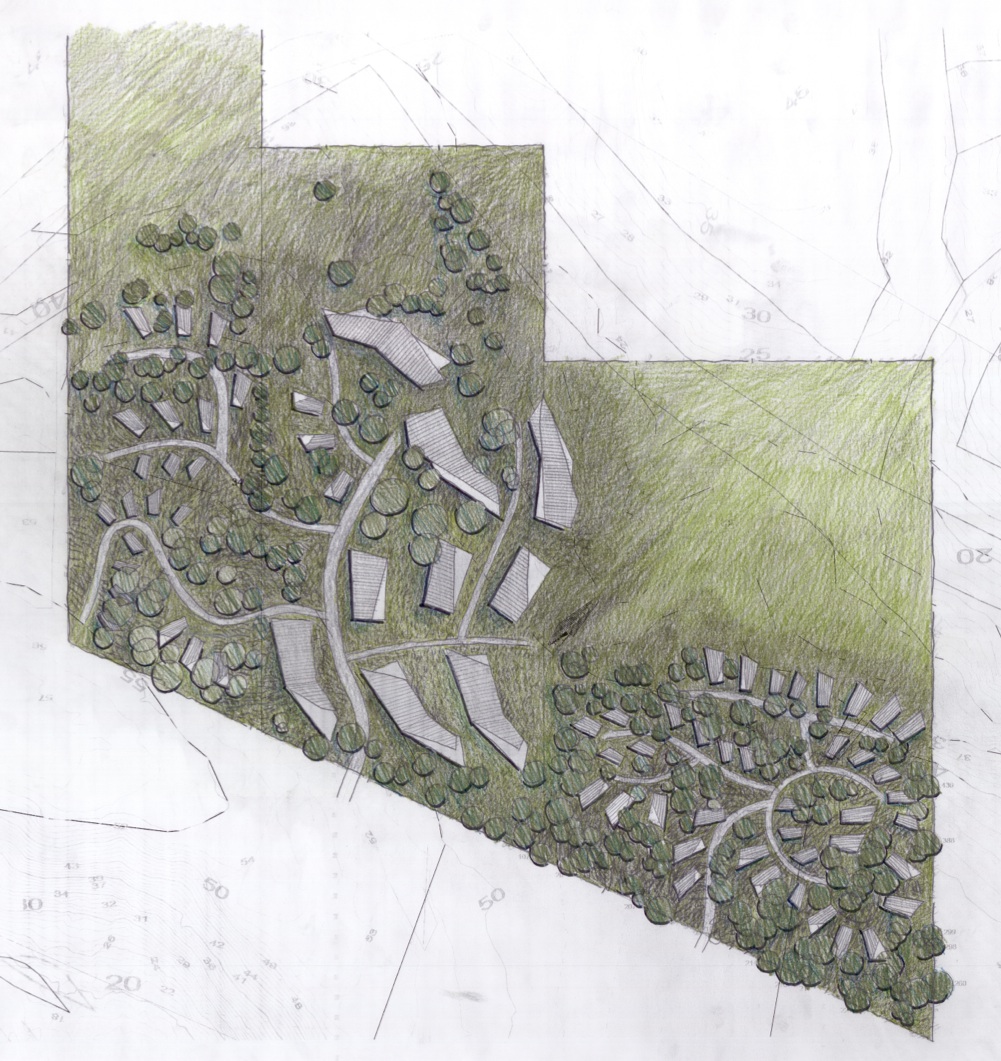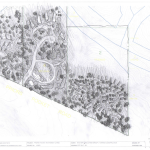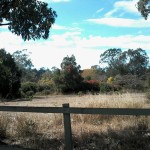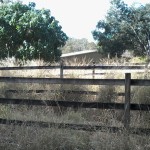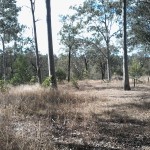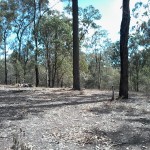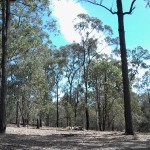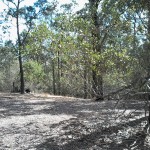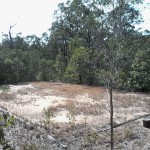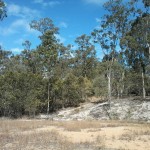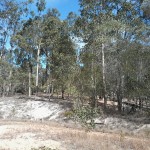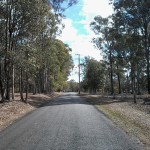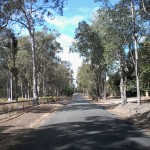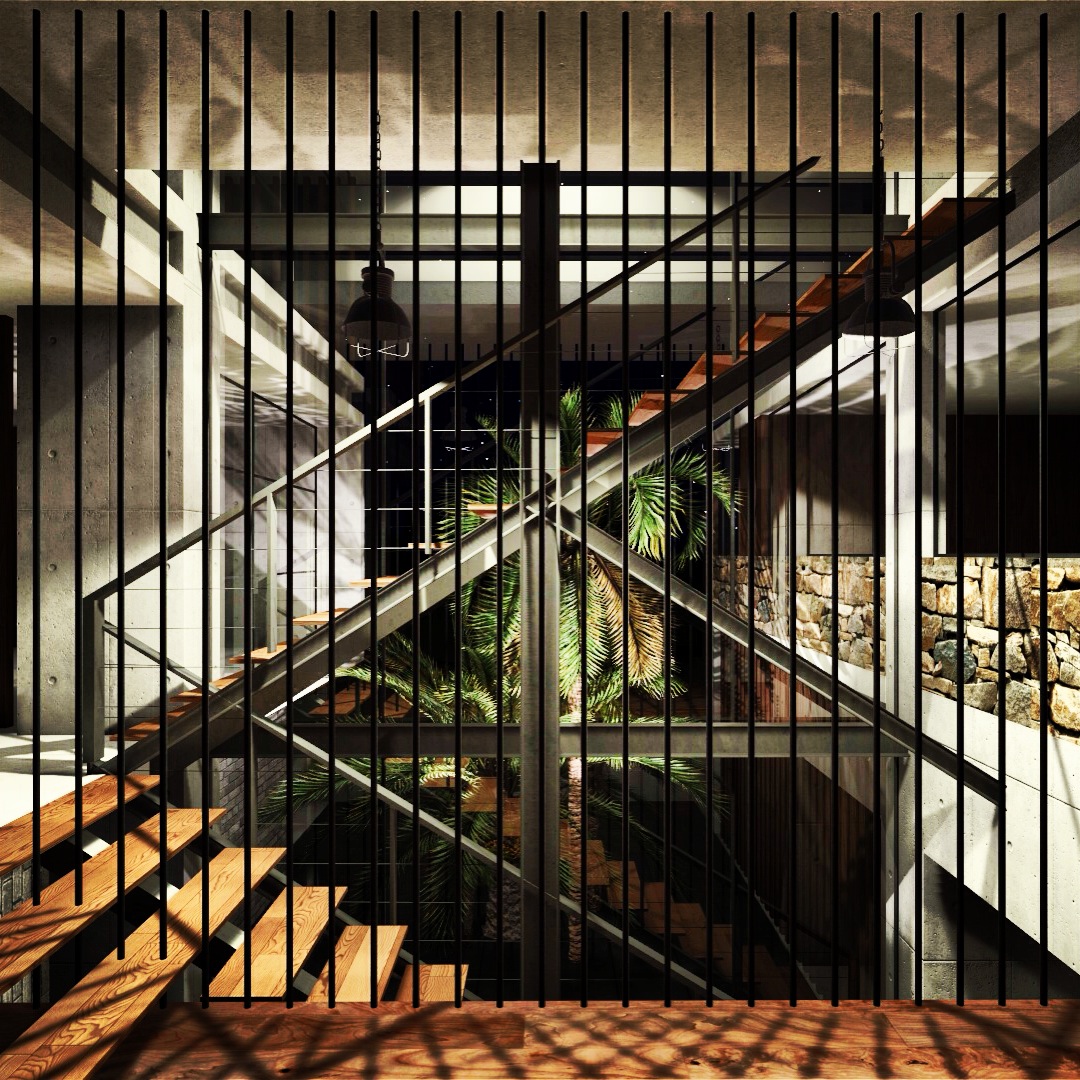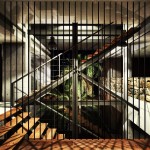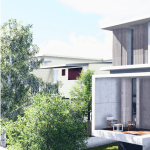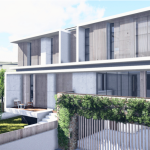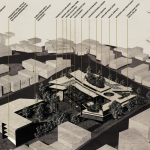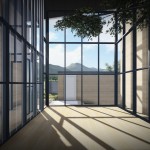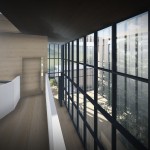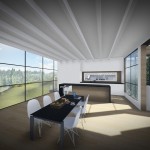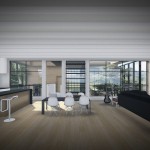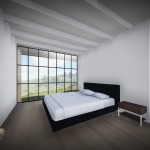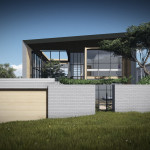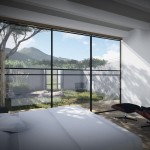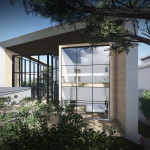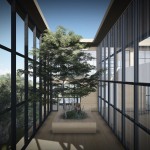MWA were asked to provide design concepts for a potential new rooftop bar in the inner city. The concept integrates with the brand identity of a high end male fashion label. The design provides a unique, exciting and high end design, integrating with come complex structural dynamics. The project is in feasibility stage.
Category Archives: Architecture
City Tower Feasibility
A feasibility study for a new commercial tower on a key city site, incorporating significant heritage elements to form an activated and usable ‘community’ space at the ground plane. The Tower represents an opportunity for enhanced workplace quality, through the activated ground plane, a range of commercial spaces and easy divisibility for a more diverse tenancy mix, easy connection to external spaces, possibility for vegetation to integrate to the facade design, plate design encouraging disaggregated internal layouts, and controlled cross ventilation via an articulated and operable facade.
Townsville Reef Hotel
MWA were asked to complete a massing study for a major hotel within the Townsville city frame, for a site in good proximity to the main reef Fleet Terminal, major existing tourist infrastructure, and with excellent views north to Magnetic Island. Analysis and planning work for this project is ongoing.
BOMAS Cultural and Convention Facility, Nairobi, Kenya
Recently MWA was invited to participate as design architects for a limited entry Competition for the BOMAS of Kenya Convention, Culture and Hotel Precinct in Nairobi, Kenya.
From the Design Submission:
The Design proposes to create a natural wetland environment similar to Lake Naviasha National Park, where iconic African animals can integrate in a managed and safe way with the new Cultural and Convention Centre facilities. It provides a platform for visitors to the Centre to participate in the unique local ecology of Kenya. This central lake has passive design benefits, provides an outlook for conference and event facilties and a central orientation to the masterplan, and reflects the origins of Nairobi as a place of ‘cool water’.
The masterplan and buildings are highly modernized interpretations of vernacular Kenyan architecture, utilizing worlds best practice sustainability design to provide a completely self sufficient and self-sustaining, hi tech facility that provides an iconic and memorable architecture and experience for both visitors to Kenya, and Kenyan People. It will stand as an icon to be remembered over many generations and will become a central part of the Kenyan cultural identity and social memory, as a comfortable, enjoyable and accessible place that contributes to he rich variety of life and experience as is part of the Kenyan lifestyle. The Masterplan shows a way for the future, where high technology integrates with balanced ecology.
The scheme is one of buildings set in a forested landscape, and surrounding a large waterbody – ‘cool water’.
- Cairns Foreshore
- Cairns Foreshore
- Cairns Foreshore
- Cairns CityPort
- Cairns Cityport
- Cairns Cityport
- Beijing Olympic Green Competition Submission
- Dubai Festival City Foreshore
- Qatar New Foreshore
- Indigenous Living Arts Centre
- Indigenous Livings Arts Centre
- Howard Smith Wharf Foreshore, Brisbane
- Howard Smith Wharf Foreshore, Brisbane
- Howard Smith Wharf Foreshore, Brisbane
- Ningbo New Town Centre
- Ningbo New Town Centre
- Ningbo New Town Centre
- Ningbo New Town Centre
- Ningbo New Town Centre
- Gold Coast Cultural Centre Competition
- Gold Coast Cultural Centre Competition
- Gold Coast Cultural Centre Competition
Executive Student Housing, Sir Fred Schonell Drive
The site is located on a major suburban roadway connecting from the University of Queensland to Toowong and ultimately the City. As such the site is strategically positioned in a zone of high exposure to passing traffic. It is noted that projects which propose higher density than might be allowable under the City Plan, usually have a better chance of succeeding if located on major suburban roadways than others which are more embedded to the smaller roadways of the inner suburb. Sir Fred Schonell Drive represents such an opportunity for Brisbane City Council; growth of the University of Queensland, in terms of local and international enrolments, requires a large amount of student housing, which is reasonably affordable, and in close proximity to existing infrastructure and transport links. It is reasonable to foresee a future for Sir Fred Schonell Drive, where there is a concentration of good quality medium density projects, that define the urban frame of Sir Fred Schonell Drive, and improve the arrival experience to the University of Queensland.
ILAC Indigenous Living Arts Centre
We thought we would share some lovely images we created to support the idea of a National Indigenous Living Arts Centre. Modelled after the NCIE in Sydney, and using art & culture instead of sport, its aim is to bring together indigenous culture and arts and offer an informal and positive setting for the exchange of ideas and beliefs as are important to living cultures. Developed in collaboration with NRA, the project imagines building into the cliff, such that the cliff and the building merge to create a unique space for locals and visitors alike.
- Indigenous Livings Arts Centre
- Indigenous Living Arts Centre
Prior’s Pocket Residential
T&T House; Flythrough
We are really pleased to present the flythrough for the T&T House, in Bulimba. We also have a real time animated model, which we can walk through and look around, all in the same visual quality as indicated by the flythrough. It really is a great way to get to know the design and test our thinking. Thank you Adam for the great visualisation work.
Paddington Centro Visioning
Peter Tanevski has demonstrated his unique architectural vision with this project, which reimagines the Paddington Centro retail centre as a lush, inviting and inclusive community garden and shopping experience.
The inhabitants of Paddington sustain small scale businesses and craft oriented trades and focussed on Latrobe Tce since 1970. Since this time the suburb has undergone significant change often shifting towards a community based family unit. The architecture provides a frame for small pockets of craft and café’s. This integration through the spontaneous use of individual space provides a series of interwoven nooks, cafes and rentable spaces divided by places to sit and meet, and flexibility of spaces and the transient places between them. The landscape moves with the building, sloping and dipping to create discreet garden spaces and intimate environments.
Bilga House, Little Bay
Overlooking Sydney’s lovely Little Bay, at the southern tip of Sydney’s eastern beaches, this design provides for upstairs living, large decks and partly enclosed breezeways, and is a cost effective yet powerful design for the site. As a bird lover and local ecologist, the client has included a unique design feature of a large aviary. Despite the south facing site, the design provides daylight to all habitable rooms of the house. Utilising appropriate design strategies, specifications and assemblage details, the house provides an equivalent cost to a purpose designed project or builder home, realising a dramatic and highly liveable contemporary house. MWA retains copyright of this particular design to allow it to be realised on other sites.

