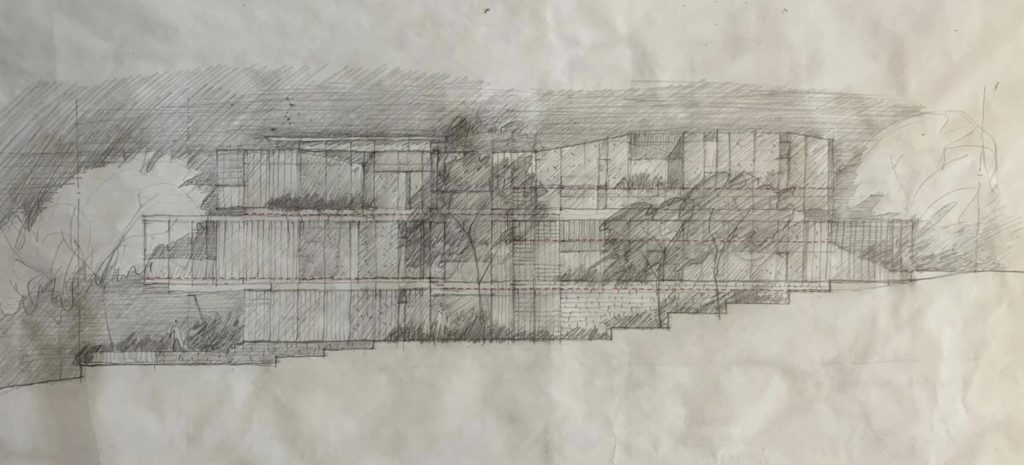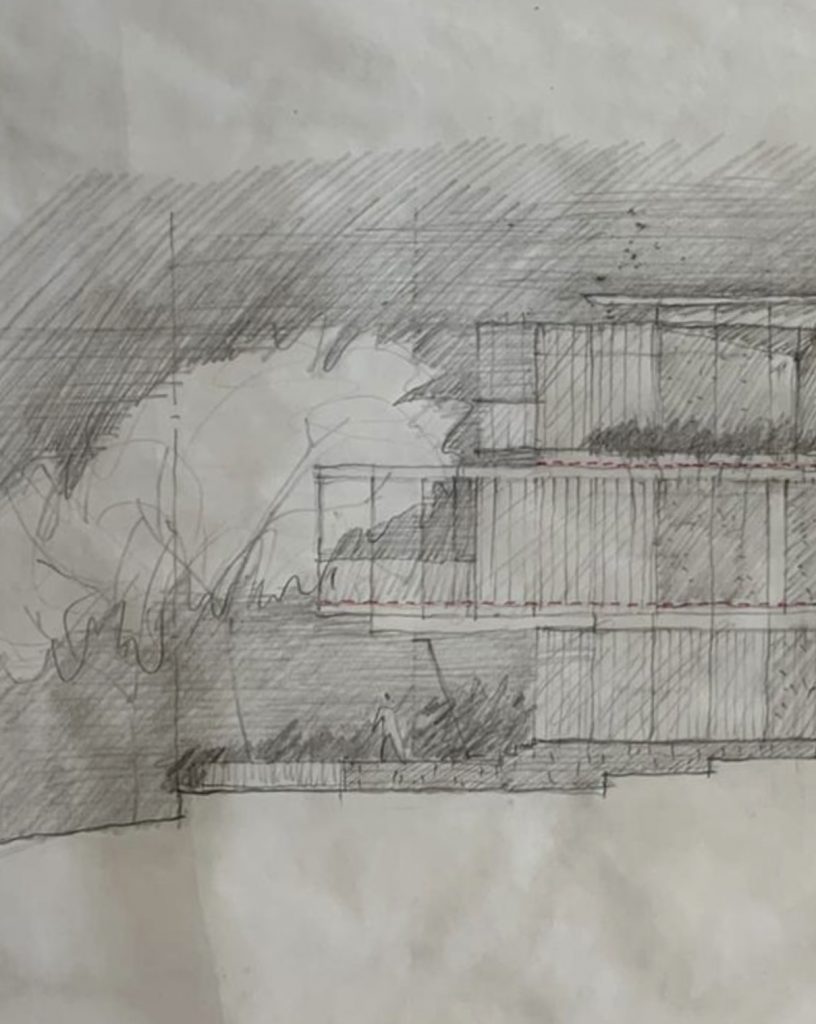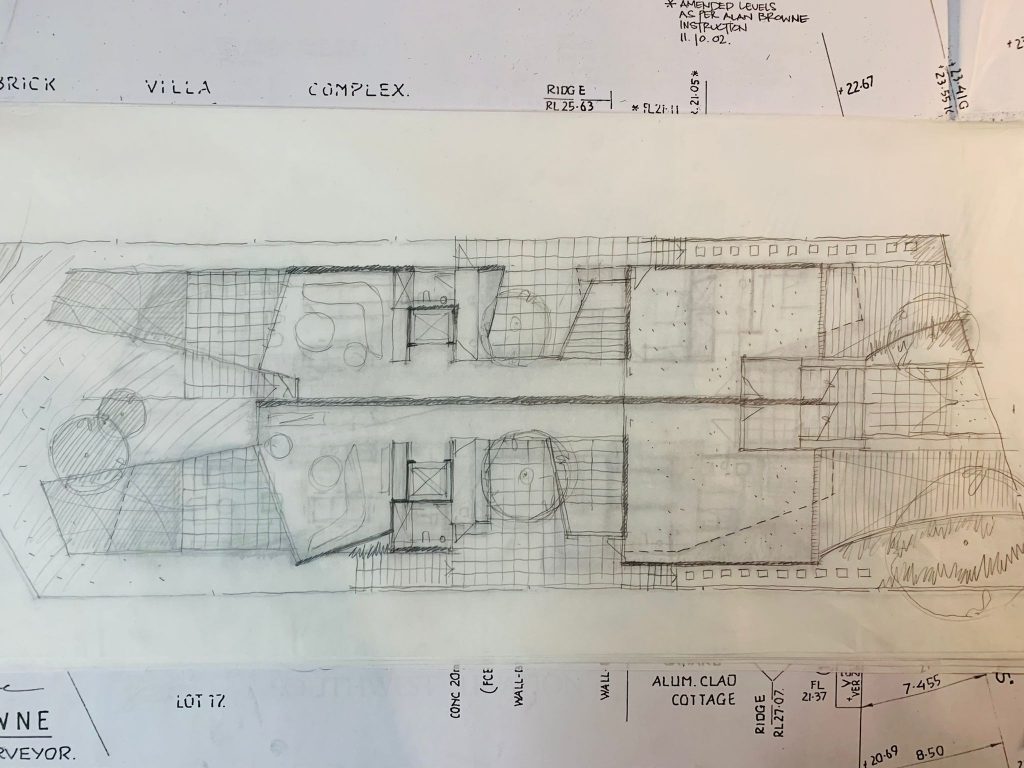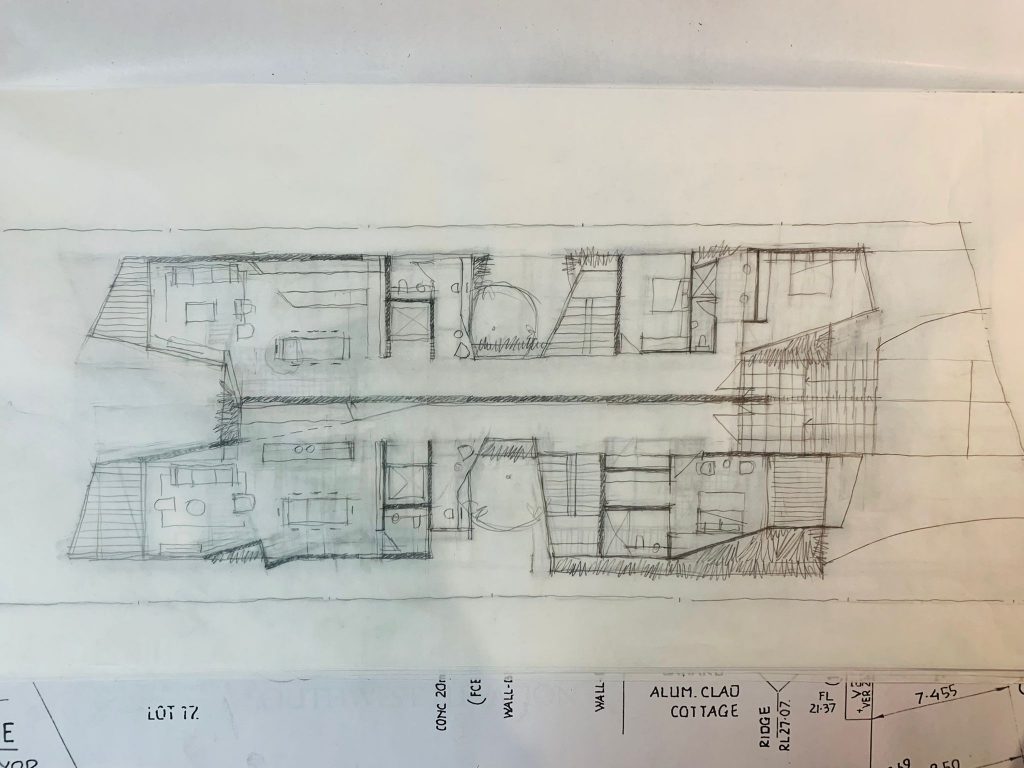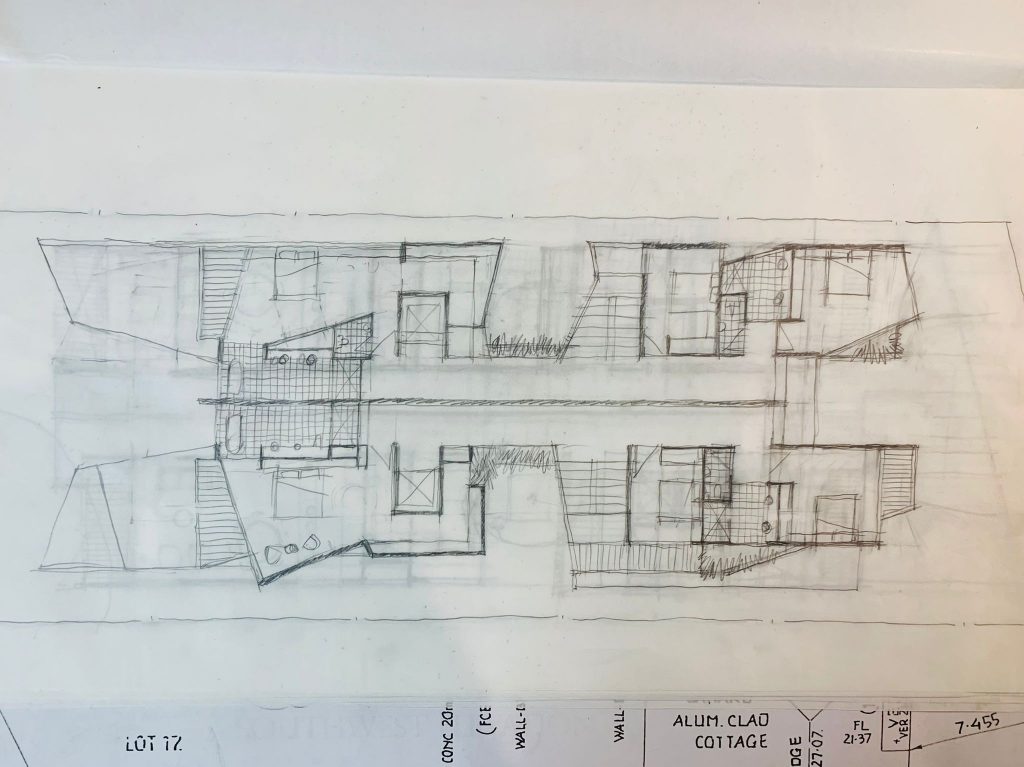(Awaiting Instructions)
This key development site in Sydney’s Inner North West is provided a significant value uplift by an innovative design integrating 5 bedrooms and 3 seperate living spaces, over three levels. A uniquely faceted approach to the building facades provides harbour glimpses from along the building length, as well as provides a dramatic design strategy to break up the building’s apparent length.
