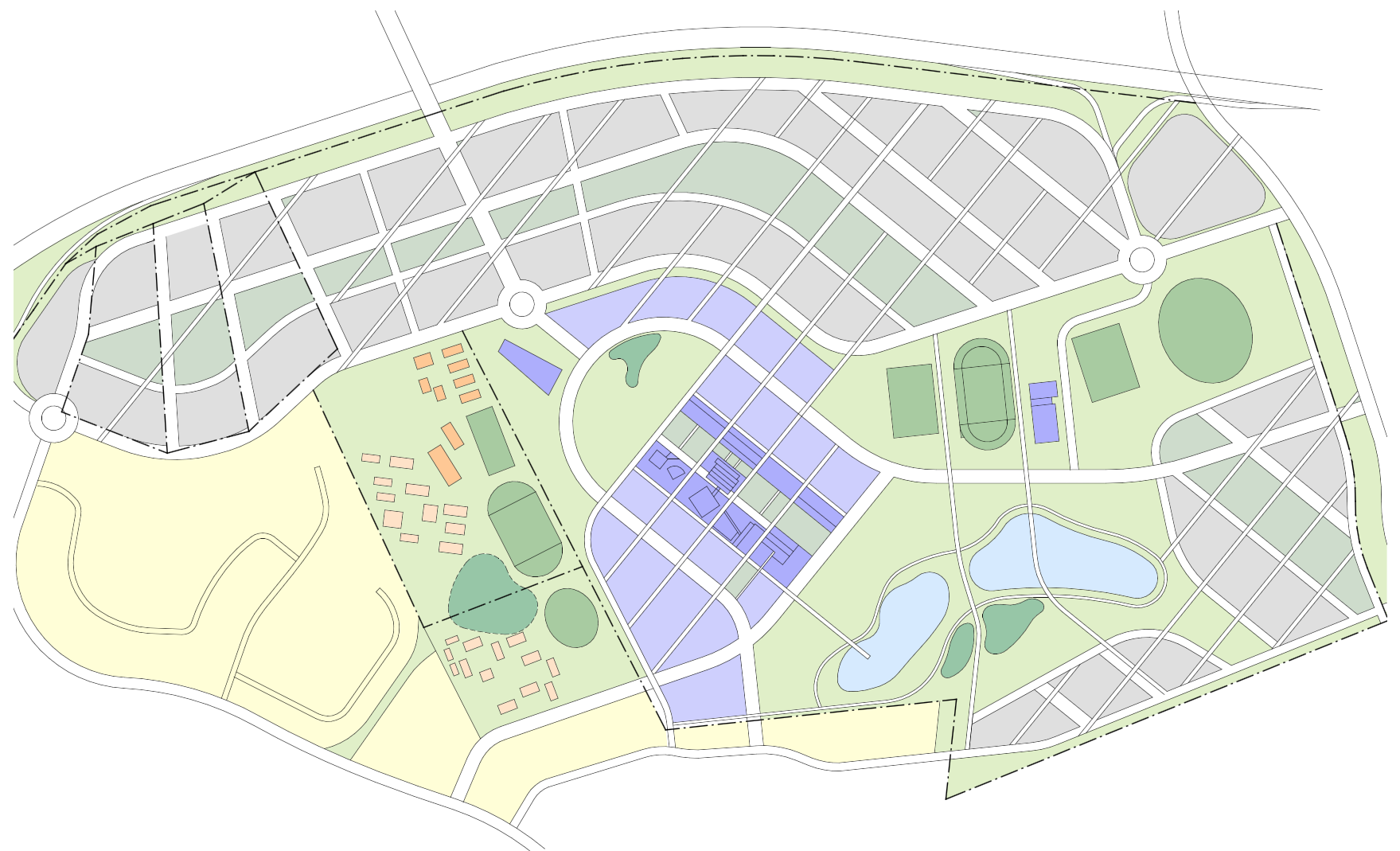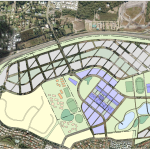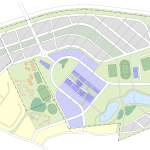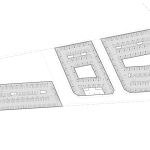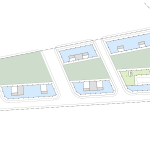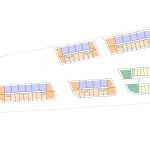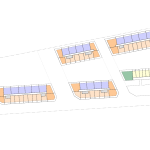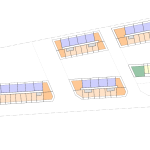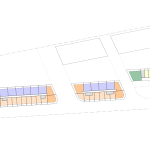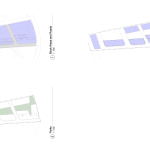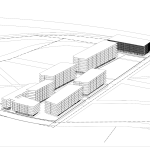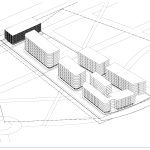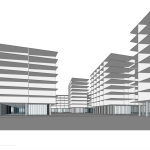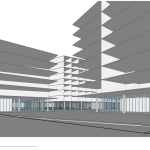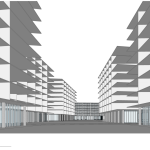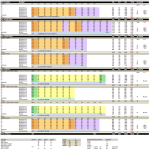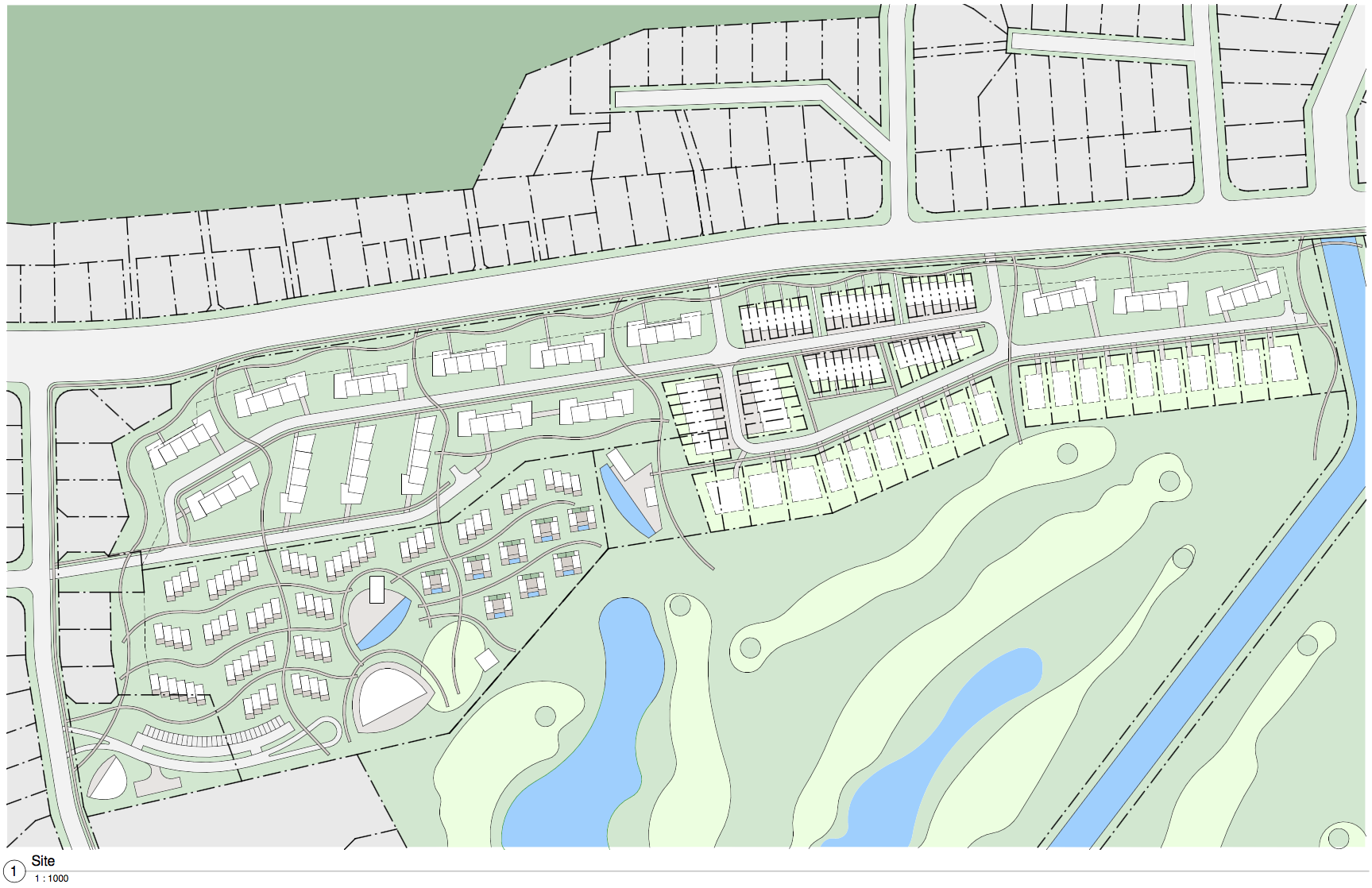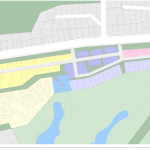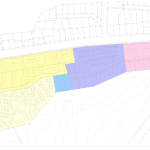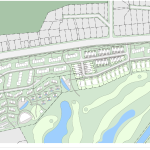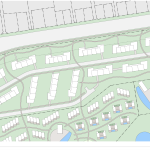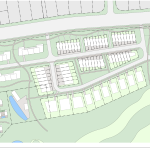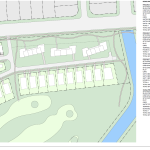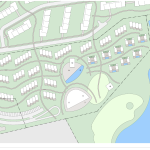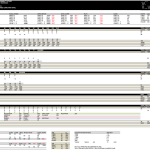Recently MWA was invited to participate as design architects for a limited entry Competition for the BOMAS of Kenya Convention, Culture and Hotel Precinct in Nairobi, Kenya.
From the Design Submission:
The Design proposes to create a natural wetland environment similar to Lake Naviasha National Park, where iconic African animals can integrate in a managed and safe way with the new Cultural and Convention Centre facilities. It provides a platform for visitors to the Centre to participate in the unique local ecology of Kenya. This central lake has passive design benefits, provides an outlook for conference and event facilties and a central orientation to the masterplan, and reflects the origins of Nairobi as a place of ‘cool water’.
The masterplan and buildings are highly modernized interpretations of vernacular Kenyan architecture, utilizing worlds best practice sustainability design to provide a completely self sufficient and self-sustaining, hi tech facility that provides an iconic and memorable architecture and experience for both visitors to Kenya, and Kenyan People. It will stand as an icon to be remembered over many generations and will become a central part of the Kenyan cultural identity and social memory, as a comfortable, enjoyable and accessible place that contributes to he rich variety of life and experience as is part of the Kenyan lifestyle. The Masterplan shows a way for the future, where high technology integrates with balanced ecology.
The scheme is one of buildings set in a forested landscape, and surrounding a large waterbody – ‘cool water’.
MWA Masterplanning Process
-
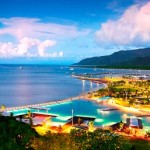
-
Cairns Foreshore
-
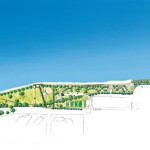
-
Cairns Foreshore
-

-
Cairns Foreshore
-
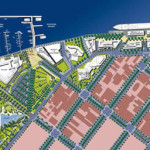
-
Cairns CityPort
-
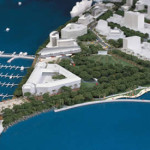
-
Cairns Cityport
-
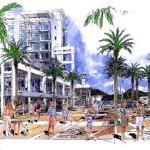
-
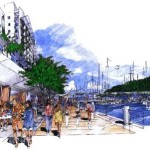
-
Cairns Cityport
-
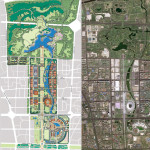
-
Beijing Olympic Green Competition Submission
-
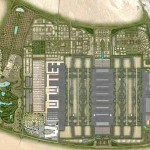
-
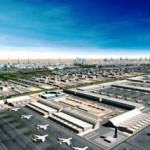
-
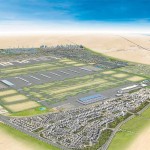
-
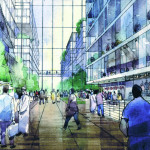
-
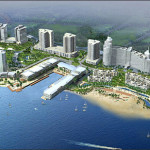
-
Dubai Festival City Foreshore
-
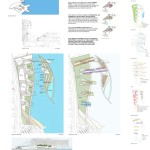
-

-
Qatar New Foreshore
-
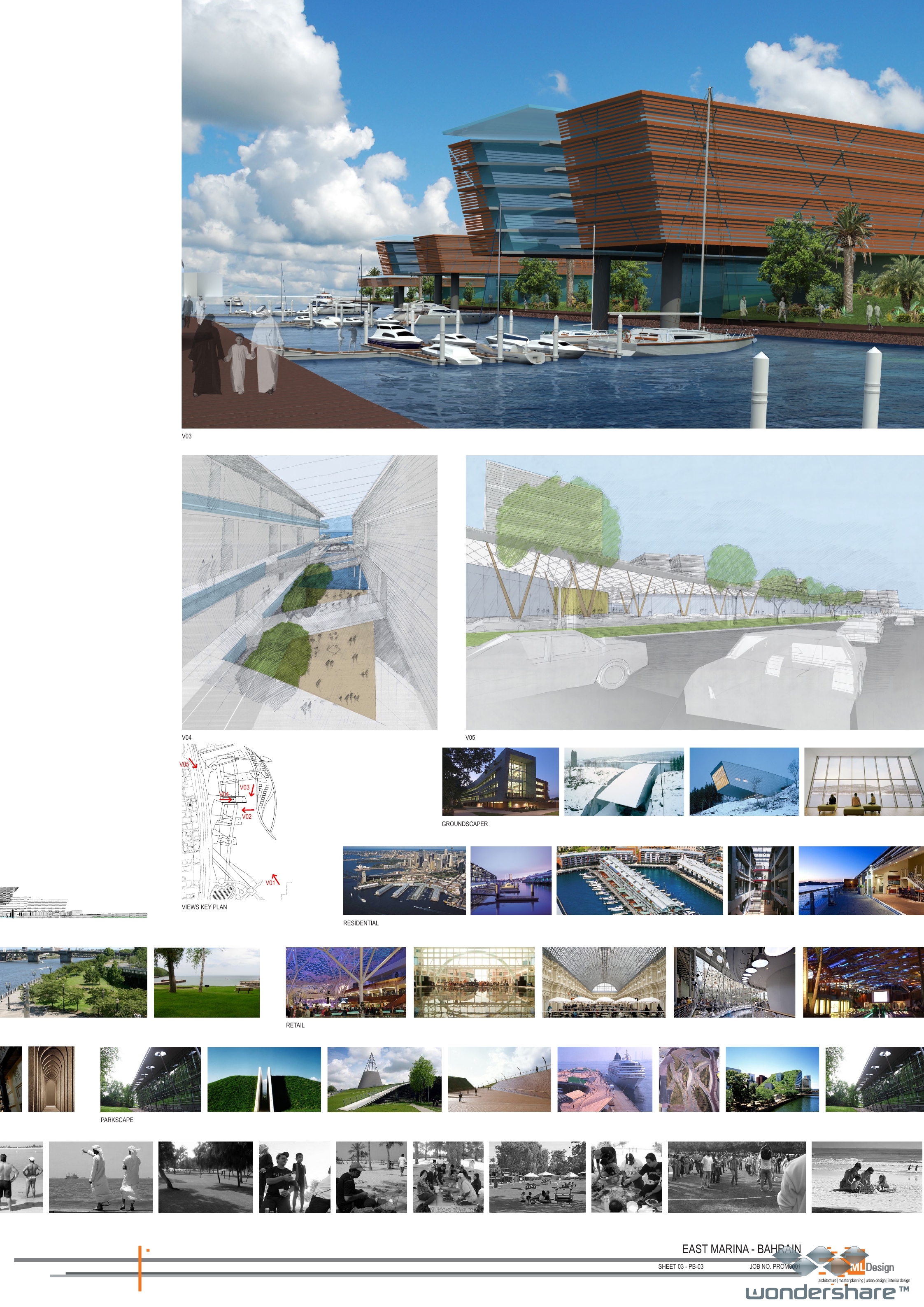
-
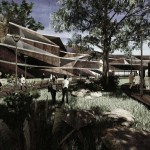
-
Indigenous Living Arts Centre
-
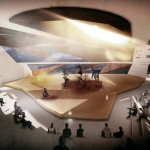
-
Indigenous Livings Arts Centre
-
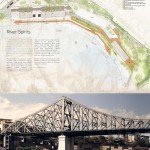
-
Howard Smith Wharf Foreshore, Brisbane
-
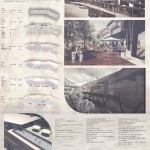
-
Howard Smith Wharf Foreshore, Brisbane
-

-
Howard Smith Wharf Foreshore, Brisbane
-
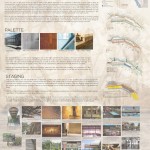
-
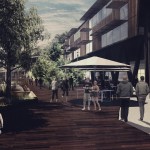
-
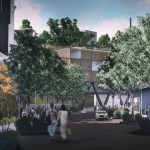
-
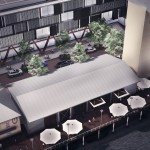
-
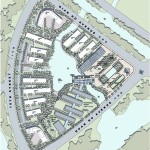
-
Ningbo New Town Centre
-
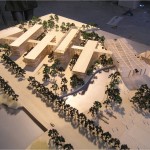
-
Ningbo New Town Centre
-
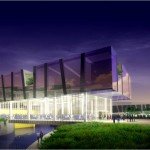
-
Ningbo New Town Centre
-
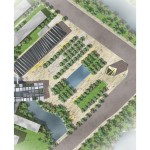
-
Ningbo New Town Centre
-
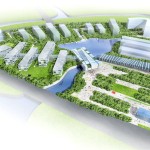
-
Ningbo New Town Centre
-
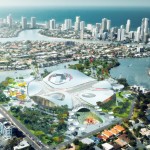
-
Gold Coast Cultural Centre Competition
-
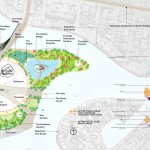
-
Gold Coast Cultural Centre Competition
-
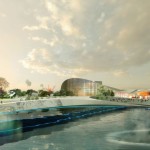
-
Gold Coast Cultural Centre Competition

