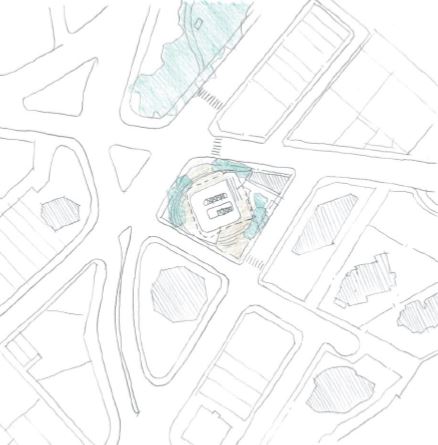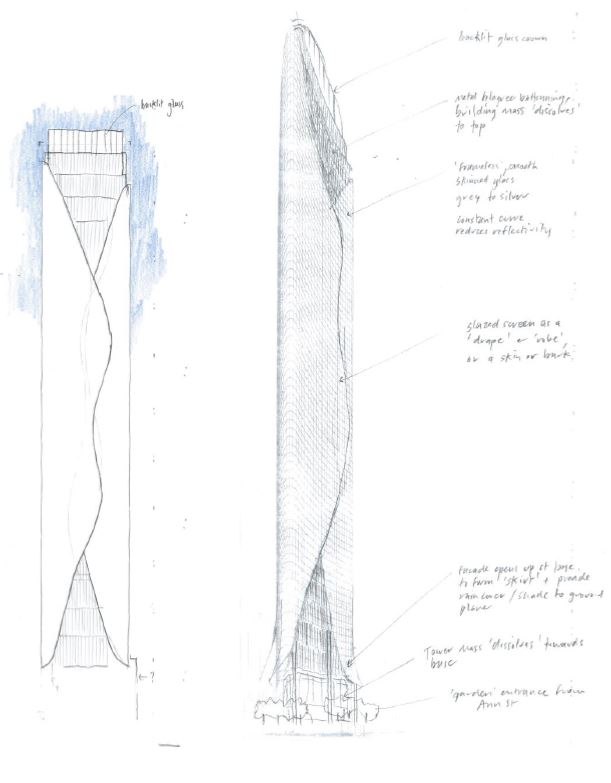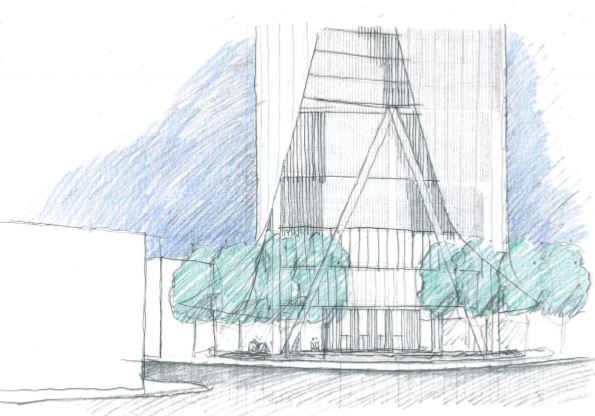Design Concepts and Development Consent Package for a 92 storey town on a key site in Brisbane City. The Project envisioned resumption of an existing laneway to create a large single allotment, and the project concept created a large, premeable and open ground plane to assist with resident and thru pedestrian traffic. The project utilised a double skin facade concept, the outer layer becoming a permeable, flexible layer to create interesting curvaceous and voluptuous shapes.
MWA
Matt Williams Architect NSW Reg 8654 – Sydney – Brisbane – Cairns – Phuket. e. info@mw-arch.com.au. m. 0410 232 939




