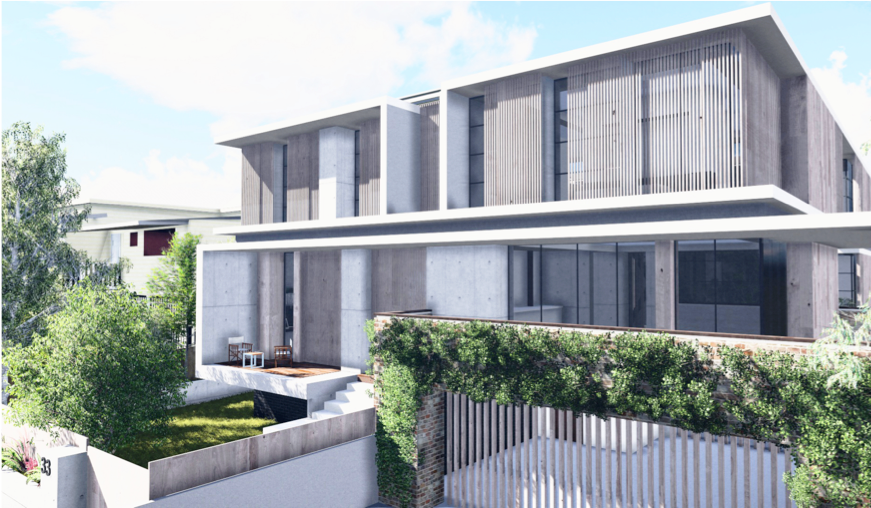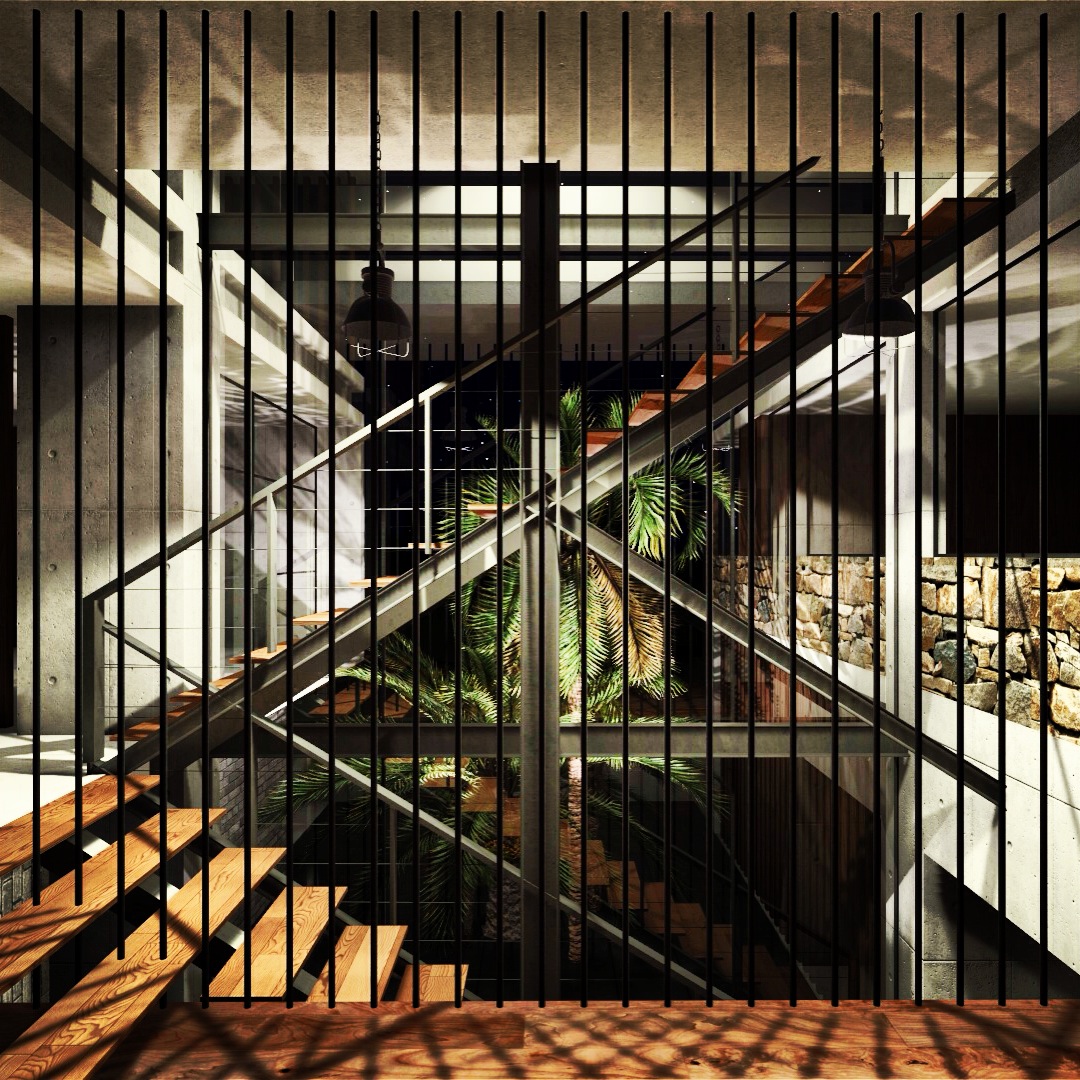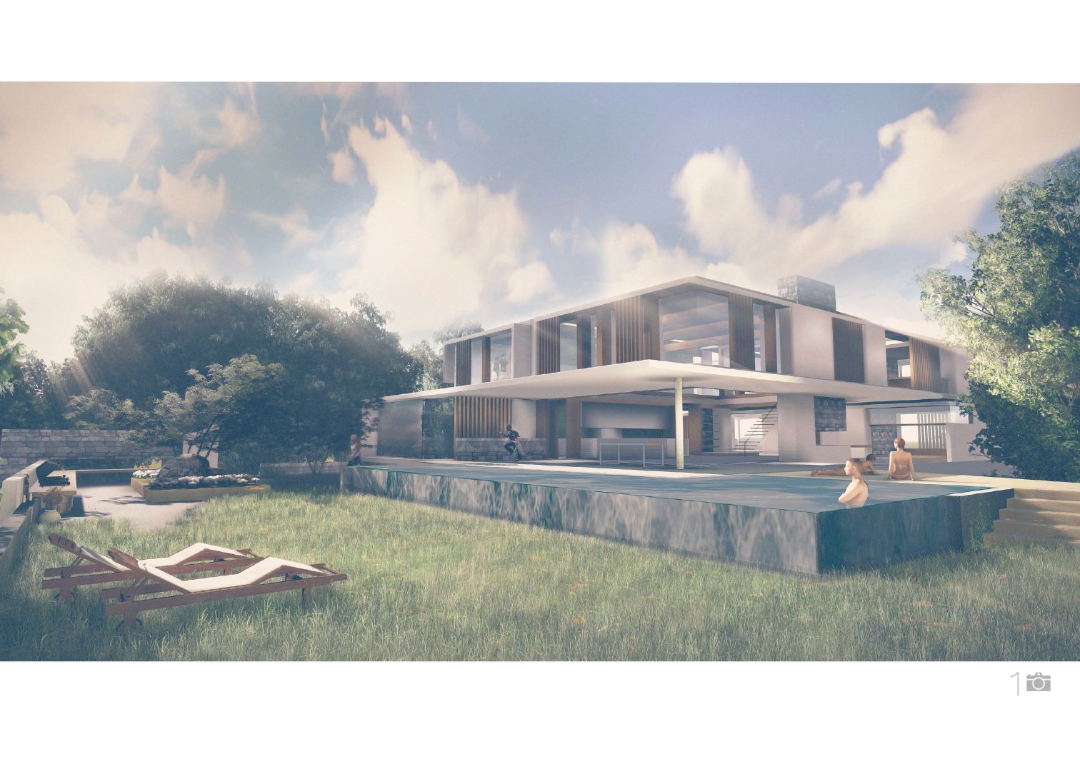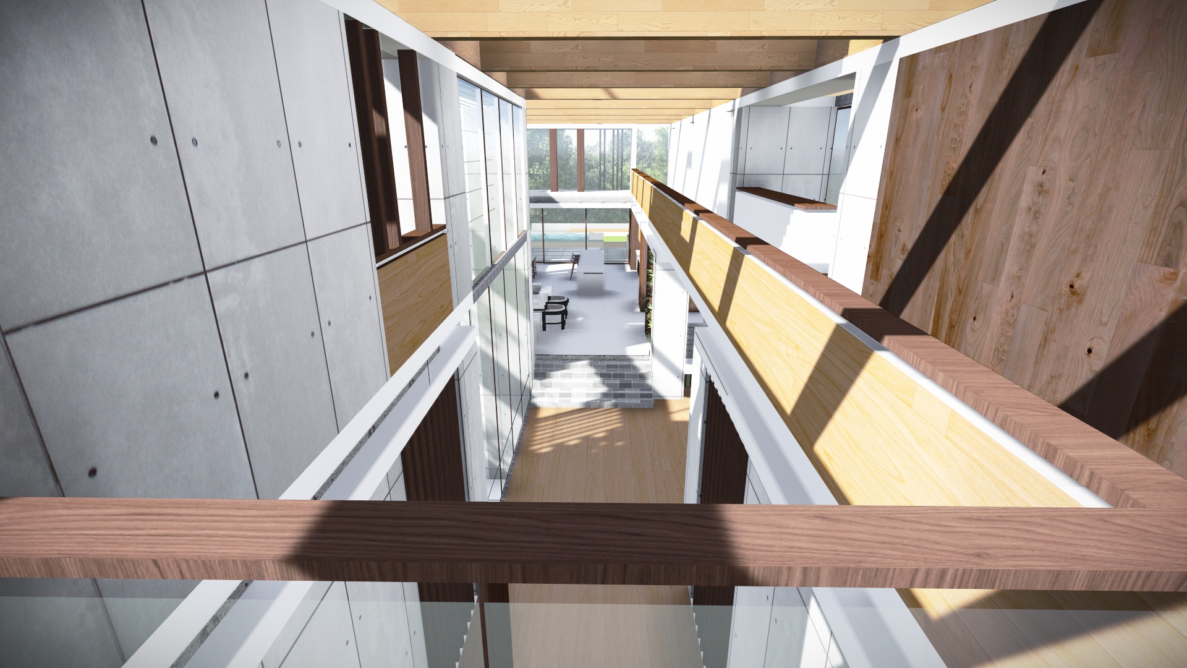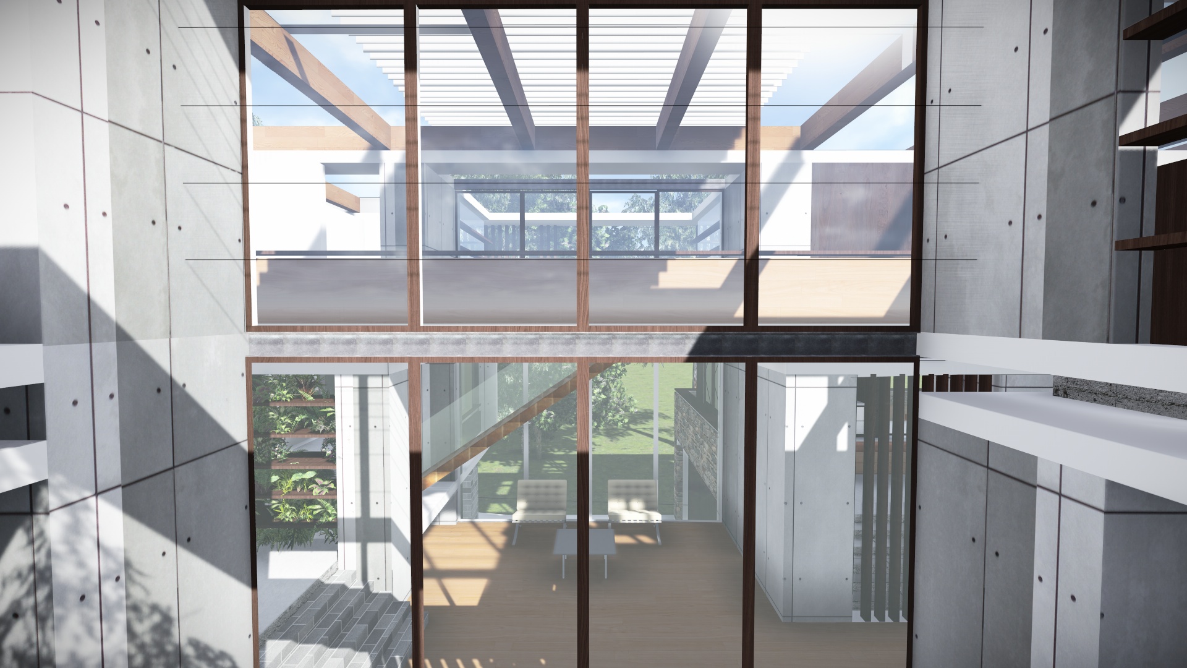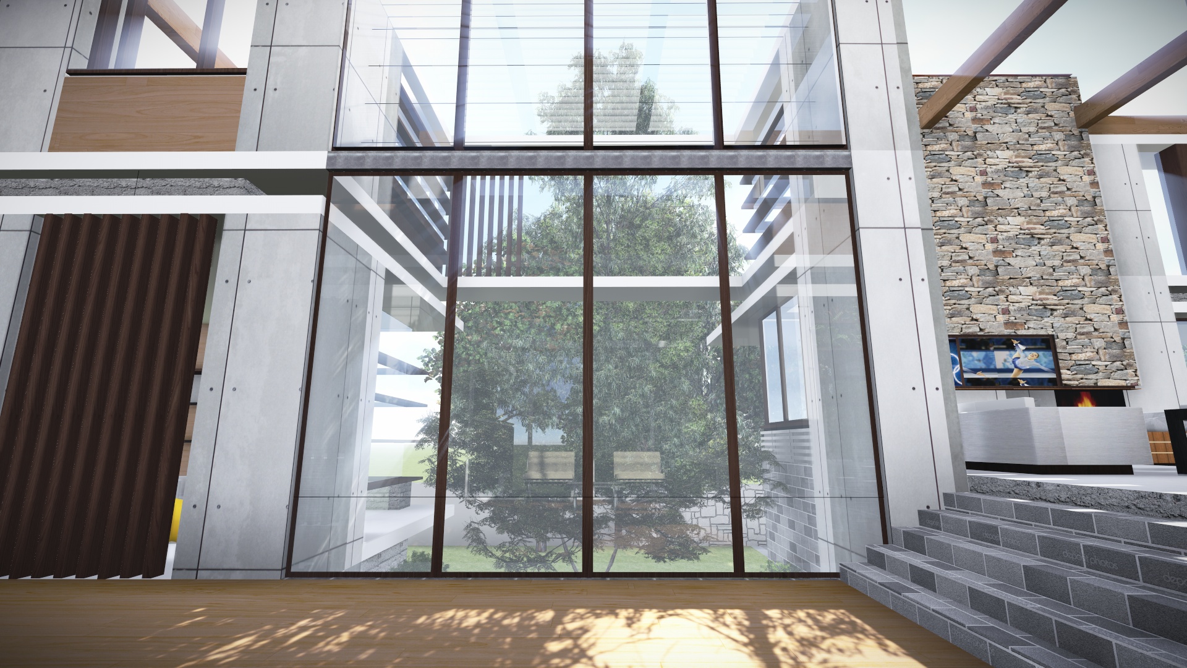T&T House is a classic, minimalist house set on top of the hill on a large block in Bulimba, Brisbane. The House is designed to provide for operability, views, privacy and practical utility, as well as integrating garden spaces and views to outside from within the House. The House achieved a development consent from the local authority within a development-controlled character area and exceeding local area height limits. The house is concrete framed with lightweight infill to speed construction and reduce cost. The house included technical innovations such as flat spandrels, fillers to formwork, a flat roof that can be built upon later and lightweight high grade finish concrete cladding panels over a rough structural frame.
Click Here to view Realistic Flythrough of this House (4 minute video)

