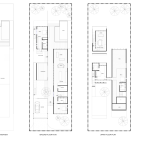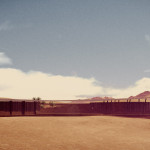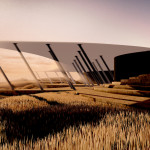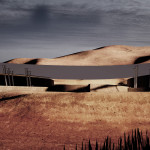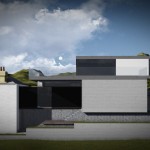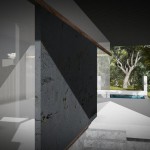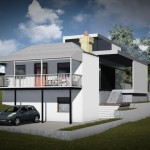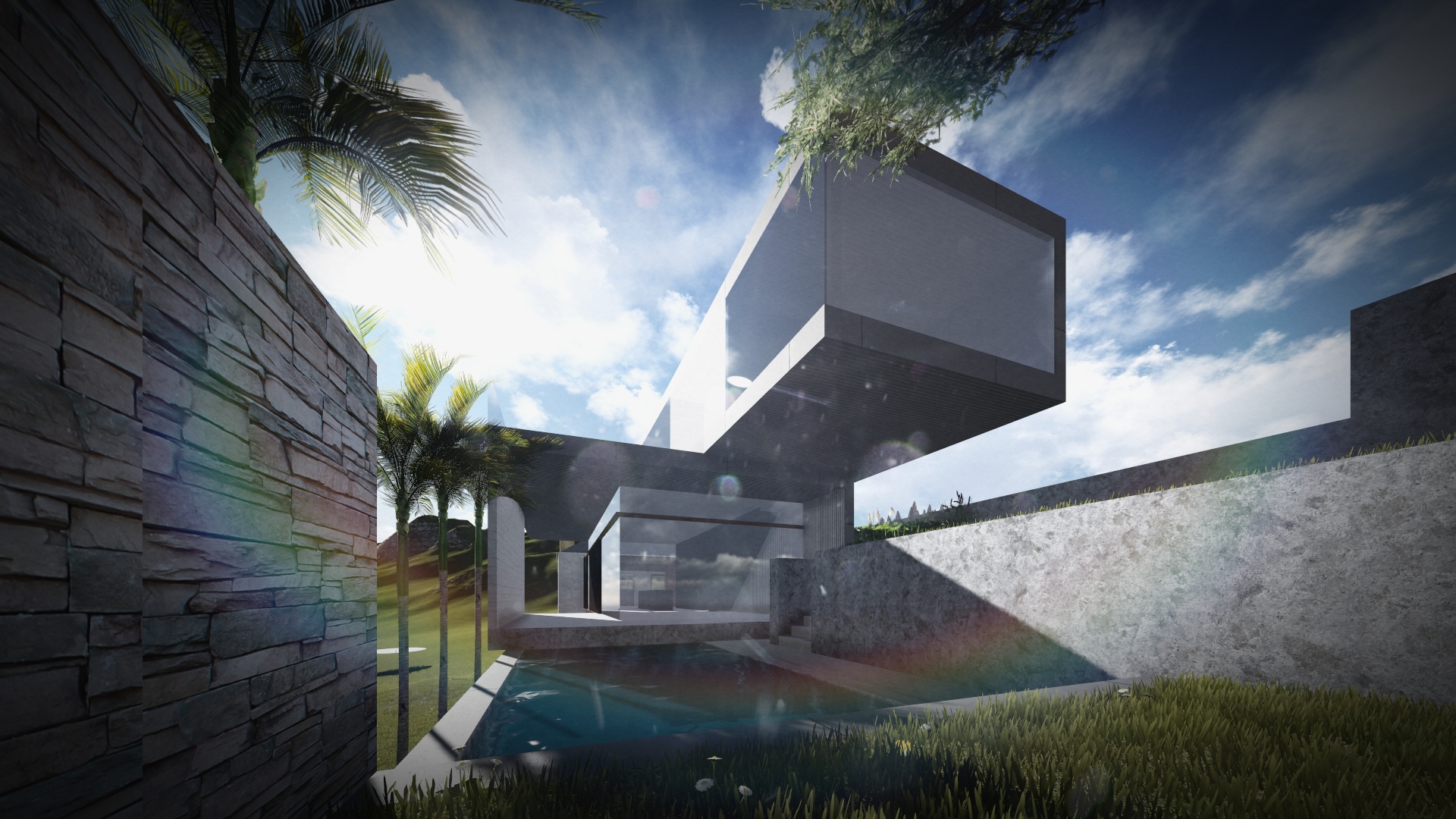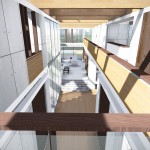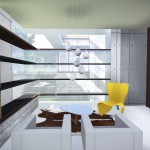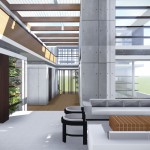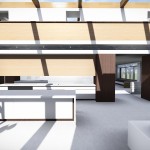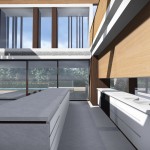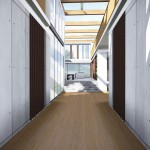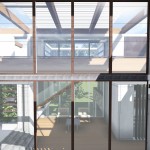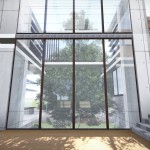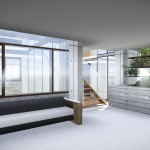We are really pleased to table our designs for a new house in Noosa. The curvaceous and flowing geometry of the outer shell, contains a functional plan that allows use as a large, 4-bedroom executive residence, or 2 smaller residences, or as a small main house, a small loft style pavilion and a holiday suite, suiting its purpose of flexibility for holidays and family. The structural approach is based on simple, easy to construct geometries and utilises profiled plywood joists exposed to the roof soffits that traverse and interlink the internal spaces. Double height spaces are used selectively to key internal living zones. The central tower provides views to the beach and across the broadwater, and by being accessible from any module of the house, becomes the central gathering space of the house in a unique natural setting.
Category Archives: Architecture
Karratha Cultural Centre
MWA submitted designs today for the Karratha Cultural Centre Design Tender. It is a crescent shaped roof floating over an activated desert floor. Performance and library components are partly submerged into land terraces forming seating for performance and events. The project overlooks the Indian Ocean to the north.
Karratha Cultural Centre Flythrough
Paddington Extension – First Cut Renders
We are very excited to see preliminary renders for an extension to one of Paddington’s oldest and most historic worker cottages. The client has a wonderful vision for the project, integrating exciting landscape terraces with industrial materiality.
We are using clean lines and planes, reminiscent of the Barcelona Pavilion by Mies van Der Rohe.
Barcelona Pavilion Virtual Tour
Teneriffe ‘Place-Making’
We are excited to be invited to participate in a ‘place-making process’, for our local Teneriffe Area, that will look at improvements over time to resident and visitor amenity and safety, future uses and growth opportunities, an improved relationship between the built form and local ecology and an enhanced sense of culture, ownership and identity for this riverside precinct. The study will initially focus on the precinct defined by Vernon Terrace, Florence Street and Commercial Road.
The study should deliver an interesting set of ideas to Brisbane City Council and will be exhibited at the forthcoming Teneriffe Festival 5th, July 2014. We are pleased to be collaborating with Pritchard Planning and Property and Butler + Webb.
T&T House, Preliminary Interiors
We’d like to really thank Trent and Traci for being such wonderful and engaged Clients for their House. Aside from driving the design in a very clear, articulated and amicable way, their unique vision and uncompromising desire for quality and resolution is starting to be revealed – while there is a long way to go we are really pleased with what we are seeing and the integrity of the design is starting to show.
Please have a look at some of the interiors views below. We will have a flythrough shortly. Thank you Adam for your ongoing contribution to this Project.
Thank you Adam and Peter for your incredible work on this Project.
MWA Highlights
Low on time? Here are a few highlights from the Website:
T&T House: a striking contemporary residence in the heart of Bulimba
Brisbane City Hall: a major refurbishment project returning one of Brisbane’s most iconic buildings to the People
MH60R: Australia’s largest single Defence Project for the next generation Seahawk Helicopters
111 Margaret: An Iconic Office Building for Queensland Department of Treasury
Retail ‘Pods’ Project: Bespoke pop up retail structures
Blue Pearl: AIA Commendation for Apartments in Airlie Beach
Howard Smith Wharves: an Integrated Lifestyle precinct at Brisbane City’s last vacant Riverfront Site
Indigenous Museum Concept: A remarkable design concept for a Living Arts centre merged with Kangaroo Point Cliffs
Welcome
MWA is a newly established architecture firm with a focus on complex and strategic projects that require a strong client and civic engagement. MWA’s core skills in brief definition and design conceptualisation allows us to work in a collaborative way with Clients, Consultants, Experts and Creatives and make elegant and unique architecture.

