After several years working as a leading designer within some of Australia’s more noteworthy architectural practices, Matthew is now working hard at establishing an architecture practise, focussed on quality projects in Sydney’s beautiful Inner North Shore area. Matthew has been invited to complete designs and development application packages for a number of significant single house sites, within Sydney’s magical Inner North Shore Area.

Happy House: Façade http://mw-arch.com.au/?page_id=2108
Matthew lives and works from an address overlooking Berry’s Bay in McMahons Point, and fully appreciates the natural beauty of the area. The astonishing natural heritage, combined with incredible views, year round delightful weather, as well as the tempestuous nature of the local environment wildness, it’s inherent wildness and danger, all come together to create what must be one of the most beautiful, tranquil and interesting places to live in the whole of planet earth.
A House design in such a context must be something special. It must speak about the culture of the place, its natural character, and the special character and function of the Family who will occupy the House. This unique combination of nature and nurture serves as the most interesting context for the development of architectural ideas and strategies.
Throughout Matthew’s career, he has demonstrated a unique ability to quickly and easily appraise the technical and rational aspects of an architectural design, at the same time as being able to craft a completely unique, striking and memorable design. Such a skill set is not easily won; Matthew has endeavoured as an Architect for over 25 years to refine and define this skill.

For a House, Matthew likes to involve the Client directly in the design approach. Always, the Client has a particular set of ideas regarding the project that should be respected, tested and implemented. Clients are quite articulate regarding their project vision, and have already carefully considered the architectural potential of their site. As such, the first key step for Matthew, is listening.
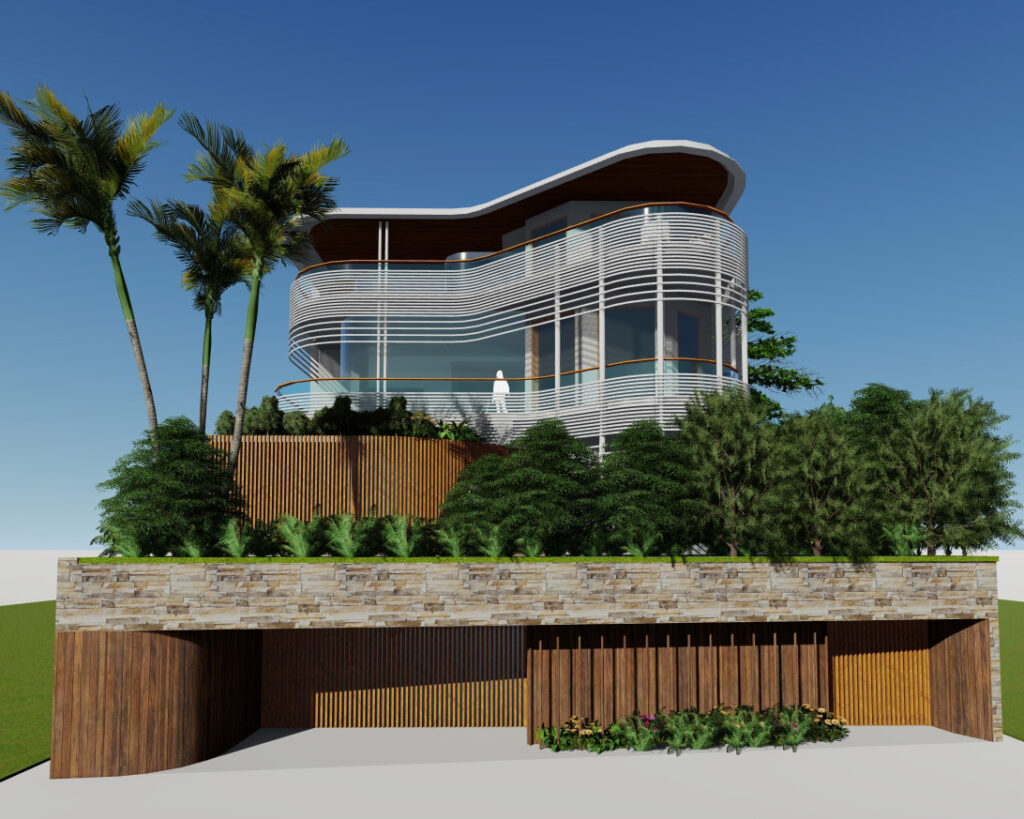
From there, Matthew takes a careful look at the site. Its natural characteristics, the way in which the site interacts with local breezes, outlooks and views, the character of the surrounding properties, the quality of the existing ecology on and around the site. Certainly, technical constraints must also be considered, those being engineering issues as may relate to drainage or soil retention and excavation, as well as the interaction of local planning codes and the particular site condition.
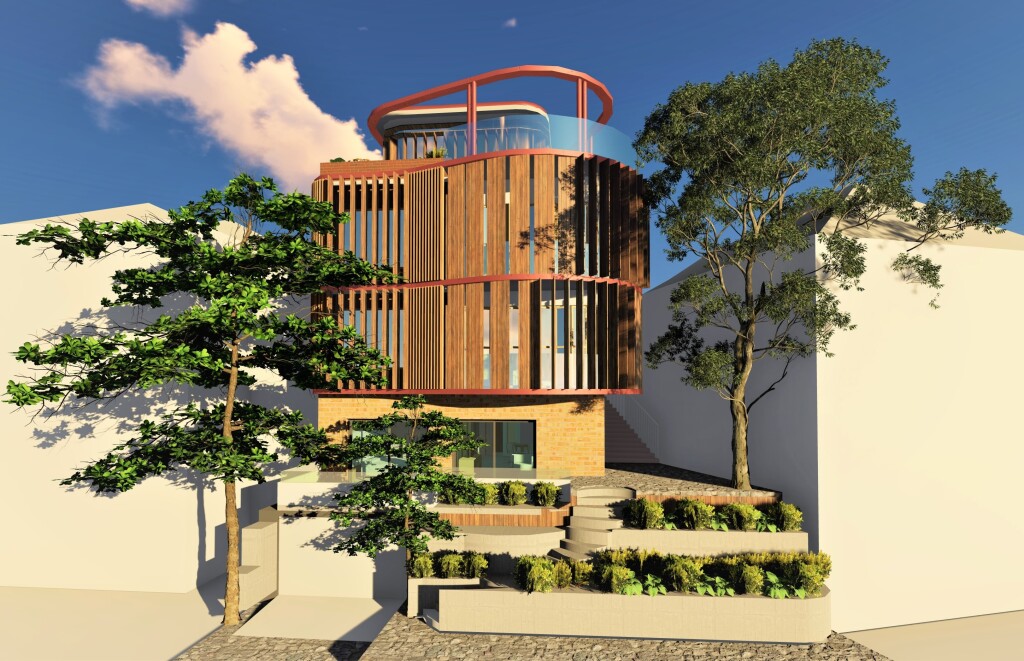
The House concept must reflect the Owner’s unique architectural vision for the site as well as compliment their existing lifestyle and mindset.
The House should have an easy, symbiotic with the Client such that it perfectly immerses the Client in a sense of tranquillity and peace. This can be as a consequence of spatial characteristics, form objectives, materials, finishes and fittings.
Texture, feel, comfort, warmth; all are aspects of a building’s materiality that must be considered, to bring together a wonderful palette that inspires and excites the imagination, and creates a feeling of safety and warmth. This materiality is also underpinned by a clear understanding as to how the House will be constructed; having a brother who is a Builder means that Matthew very much understands the importance of buildability. Matthew’s designs always make sense in terms of creating a beautiful object that is easy and affordable to construct
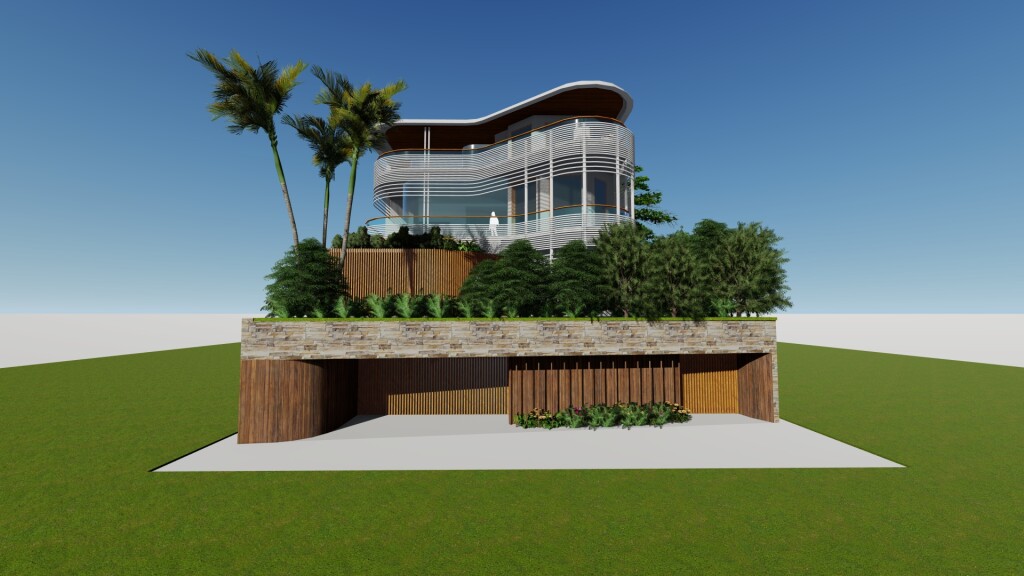
Boat House: Façade http://mw-arch.com.au/?page_id=2113 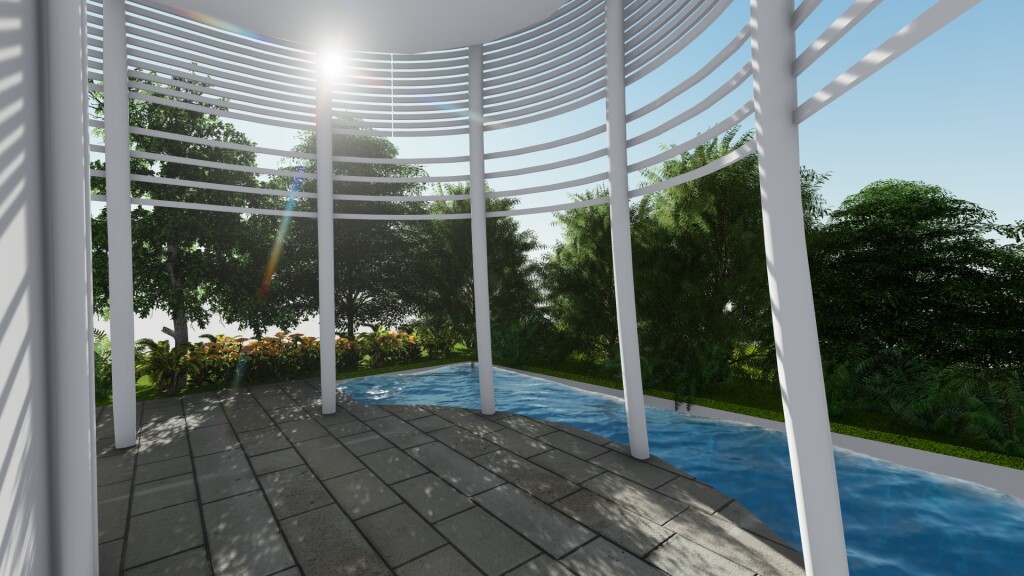
Boat House: Deck http://mw-arch.com.au/?page_id=2113 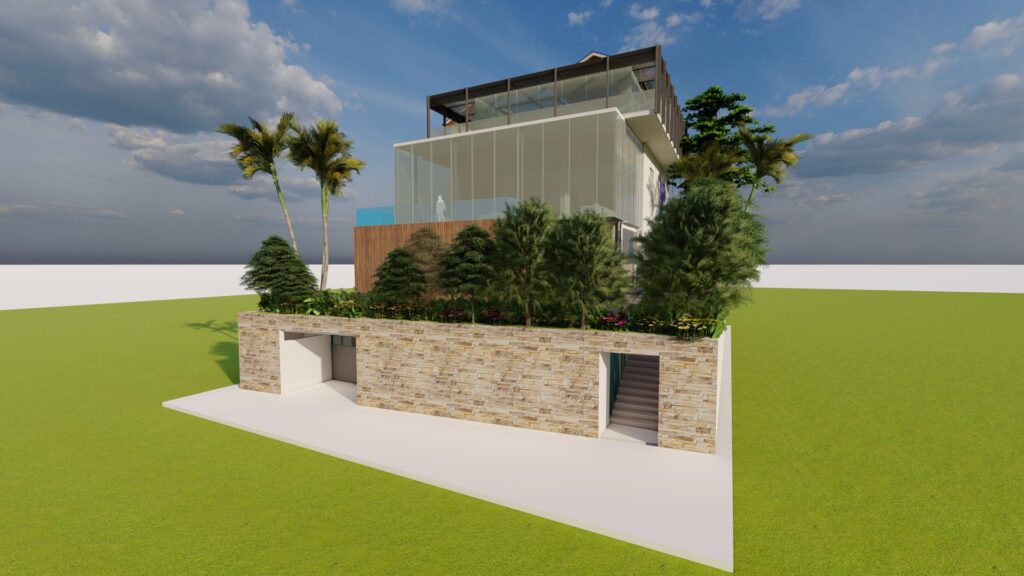
Plank House #2: Façade http://mw-arch.com.au/?page_id=2108 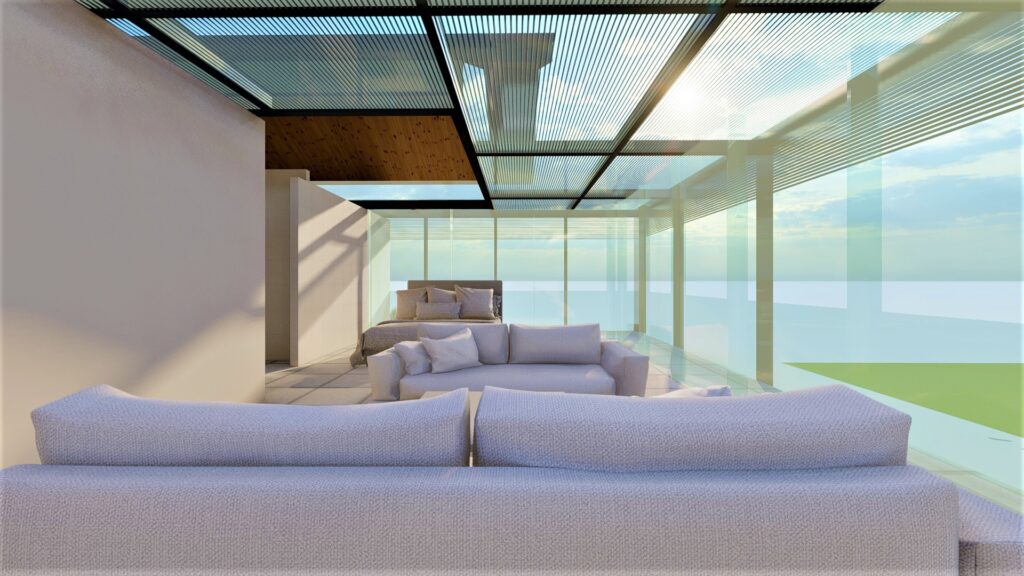
Plank House #2: Interior http://mw-arch.com.au/?page_id=2108 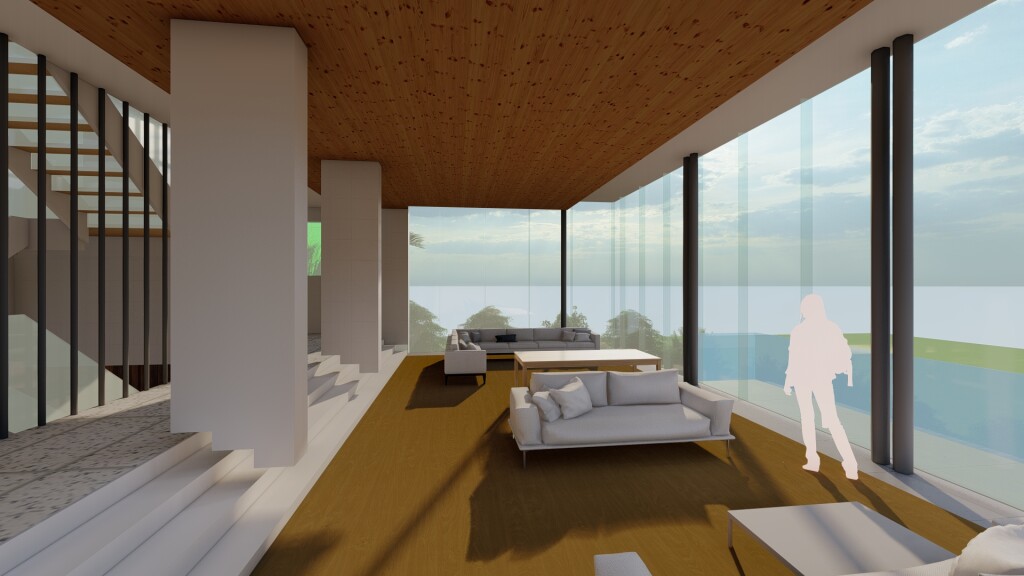
Plank House #2: Interior http://mw-arch.com.au/?page_id=2111
From there, Matthew’s natural sketching skill, starts to bring the idea to life. We start to situate the house concept and idea on the site, and look at the form, mass, articulation and materiality in context. Once those sketches start to identify a consistent approach, we then utilise advanced REVIT Modelling techniques, to create a digital version of the site and the House Design Concept. We then use Lumion, and its advanced visualisation rendering engine, to create realistic walk-through environments of the site and House Design Concept. At this point, the Design Concept is fully visible in 3D and very comprehendible as to the design intent.
Sketches Examples:
http://mw-arch.com.au/?page_id=1907
Flythrough Example:
Render Examples:
https://issuu.com/mattwilliams65/docs/sunshine_beach_08ae2ce2e7794a
REVIT Examples:
https://issuu.com/mattwilliams65/docs/sunshine_beach_08ae2ce2e7794a
The REVIT Model can then be used to produce accurate and reliable architectural drawings suitable for coordination with consultants and submission to the local authority for Planning Consent. The Lumion Digital Model can be utilised to produce realistic and life like renderings, suitable for liaison with neighbours and possible objectors regarding the design proposition, and submission to the Local Authority to fully demonstrate the design intent.
Matthew can also produce high quality, unique and inspiring interiors designs for the projects in which he is involved.
As well as materials and joinery, interior design can incorporate furniture, lighting, artworks and internal plantings, all of which is fully visible and comprehendible in the rendered digital walk through environment.
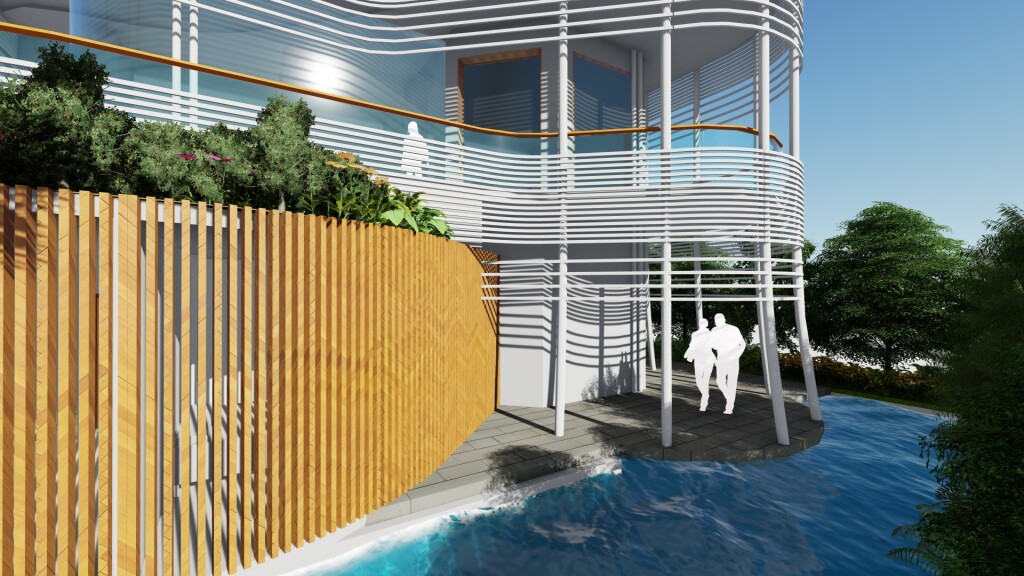
Matthew has a good working relationship with North Sydney Council and Mosman Council. Matthew has worked with these Councils for an extended period of time and understands their particular attributes and expectations. Matthew also consultants regarding urban design issues and implementation, with the goal of improving community health and welfare. Matthew can produce intelligent, well draft design reports and environmental impact statements, in support of innovative or non-conforming design submissions. Matthew is quite skilled in submissions pathways and is a reliable partner in ensuring that your design vision for the Project gains approval.
140414_response_cMatthew also has established and ongoing working relationships with key consultants from the inner North Shore area, including for Structure, Stormwater and Drainage, Landscape, Energy Efficiency as well as Surveyors and Geotechnical Engineers. Matthew understands the importance of effective integration and resolution of engineering issues as part of any design.
Matthew has good existing relationships with Local Builders. A House is a special object and requires a craft-based approach, a close relationship with the Builder, and patience on site. Effective, comfortable and kind collaboration between the Builder and the Architect is essential to a quality result.
Finally, Matthew has the patience, care and attention to detail to define your House as a masterpiece. It is not an easy process, quite an arduous one in fact, but Matthew brings an unparalleled commitment to achieving this goal for your project; creating a truly wonderful, remarkable, inspiring and beautifully liveable home for you.
